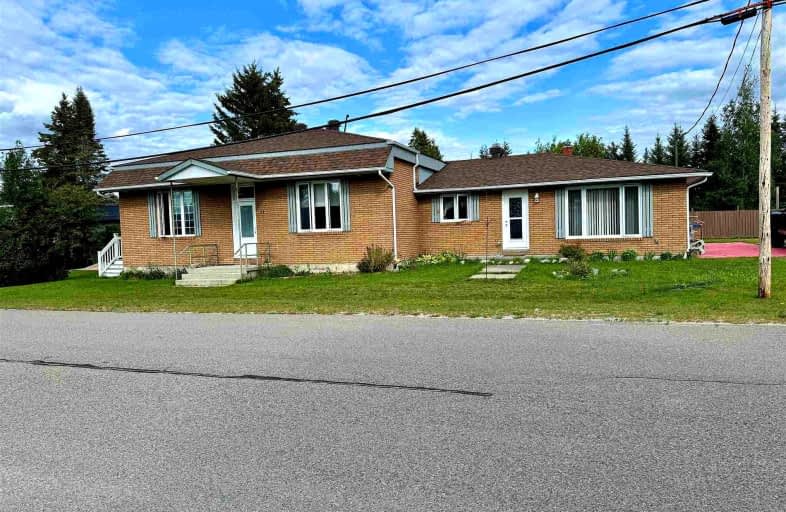Inactive on Jan 07, 2025
Note: Property is not currently for sale or for rent.

-
Type: Detached
-
Style: Bungalow
-
Size: 2000 sqft
-
Lot Size: 132 x 165 Feet
-
Age: 51-99 years
-
Taxes: $2,812 per year
-
Days on Site: 60 Days
-
Added: Jan 08, 2025 (1 month on market)
-
Updated:
-
Last Checked: 3 months ago
-
MLS®#: T10415124
-
Listed By: Re/max crown realty (1989) inc
Talk about an amazing opportunity to buy a home with so many options located on a double sized corner lot in the quiet municipality of Fauquier. This updated large home has 3+2 bedrooms with dining area, kitchen, private living room that has 10' ceiling, and a 4pc bathroom with jetted tub. Home also has a nanny suite on the main level that has 1 bedroom, kitchen, living room with dining space that has 10' celling, and a 4pc bathroom. You could live in one section and rent out the other section to a family member or tenant. You could even rent out both or operate an Air BnB. Home was renovated by previous ownership with complete modern main level in 2017 including gas furnace in the basement and replacing exterior roof shingles. Weeping tiles and blue skin were added to the East side of the home (back yard side) by previous ownership. Home and garage have electrical breaker service panels (garage also has plug for welding machine). Home is 2460sqft and has same amount of space in the basement allowing you so many options to finish the basement to your taste. All fenced-in massive back yard that is perfect for children and pets to play safely, and great for storing your toys. Has a heated insulated oversized 1 car garage 20'x24', 2 storage sheds, 2 lean-to for storage, and a small green house. You have another storage shed at the back yard. You won't run out of storage on this 132'x165' property. Loads of parking space at the driveway. Extra item that could be negotiable are entire nanny sweet furniture and tv with Bose surround sound system, 1 snowmobile (Rotax 800R E-TEC), 1 yellow Cub Cadet riding tractor with snowblower and lawnmower attachments and 1 ATV 4-wheeler (Red Honda Foreman Rubicon) are also available to complete this amazing investment opportunity. This is the perfect time for you to make the move to this beautiful home that has potential income opportunity.
Property Details
Facts for 21 Jacques Avenue, Fauquier-Strickland
Status
Days on Market: 60
Last Status: Expired
Sold Date: Jun 29, 2025
Closed Date: Nov 30, -0001
Expiry Date: Jan 07, 2025
Unavailable Date: Jan 08, 2025
Input Date: Nov 08, 2024
Prior LSC: Listing with no contract changes
Property
Status: Sale
Property Type: Detached
Style: Bungalow
Size (sq ft): 2000
Age: 51-99
Area: Fauquier-Strickland
Availability Date: Immediate
Inside
Bedrooms: 4
Bedrooms Plus: 2
Bathrooms: 2
Kitchens: 2
Rooms: 11
Den/Family Room: Yes
Air Conditioning: None
Fireplace: No
Laundry Level: Lower
Washrooms: 2
Utilities
Electricity: Yes
Gas: Yes
Cable: Yes
Telephone: Yes
Building
Basement: Full
Heat Type: Forced Air
Heat Source: Gas
Exterior: Brick
Water Supply: Municipal
Special Designation: Unknown
Parking
Garage Spaces: 1
Garage Type: Detached
Covered Parking Spaces: 6
Total Parking Spaces: 7
Fees
Tax Year: 2024
Tax Legal Description: PCL 2668 SEC CC; LT 176-177 PL M50T SHACKLETON; FAUQUIER-STRICKL
Taxes: $2,812
Land
Cross Street: From Highway 11 turn
Municipality District: Fauquier-Strickland
Fronting On: East
Parcel Number: 651680258
Pool: None
Sewer: Sewers
Lot Depth: 165 Feet
Lot Frontage: 132 Feet
Acres: .50-1.99
Zoning: Residential
Rooms
Room details for 21 Jacques Avenue, Fauquier-Strickland
| Type | Dimensions | Description |
|---|---|---|
| Dining Main | 4.57 x 3.65 | |
| Kitchen Main | 4.78 x 3.87 | |
| Living Main | 4.60 x 5.57 | |
| Prim Bdrm Main | 4.87 x 3.84 | |
| 2nd Br Main | 3.16 x 4.29 | |
| 3rd Br Main | 3.35 x 2.74 | |
| Living Main | 4.02 x 5.57 | |
| Kitchen Main | 4.96 x 3.04 | |
| 4th Br Main | 4.54 x 2.43 | |
| 5th Br Bsmt | 3.96 x 4.38 | |
| Br Bsmt | 4.05 x 4.41 |
| XXXXXXXX | XXX XX, XXXX |
XXXXXXXX XXX XXXX |
|
| XXX XX, XXXX |
XXXXXX XXX XXXX |
$XXX,XXX | |
| XXXXXXXX | XXX XX, XXXX |
XXXX XXX XXXX |
$XXX,XXX |
| XXX XX, XXXX |
XXXXXX XXX XXXX |
$XXX,XXX | |
| XXXXXXXX | XXX XX, XXXX |
XXXXXXXX XXX XXXX |
|
| XXX XX, XXXX |
XXXXXX XXX XXXX |
$XXX,XXX |
| XXXXXXXX XXXXXXXX | XXX XX, XXXX | XXX XXXX |
| XXXXXXXX XXXXXX | XXX XX, XXXX | $289,999 XXX XXXX |
| XXXXXXXX XXXX | XXX XX, XXXX | $240,000 XXX XXXX |
| XXXXXXXX XXXXXX | XXX XX, XXXX | $269,000 XXX XXXX |
| XXXXXXXX XXXXXXXX | XXX XX, XXXX | XXX XXXX |
| XXXXXXXX XXXXXX | XXX XX, XXXX | $289,999 XXX XXXX |

Smooth Rock Falls Public School
Elementary: PublicÉcole catholique St-Jules
Elementary: CatholicSt Patricks School
Elementary: CatholicÉcole catholique Jacques-Cartier (Kapuskasing)
Elementary: CatholicÉcole publique Le Coeur du Nord
Elementary: PublicÉcole catholique André-Cary
Elementary: CatholicÉcole secondaire catholique Georges-Vanier
Secondary: CatholicCEA Kapuskasing
Secondary: CatholicÉcole secondaire publique Echo du Nord
Secondary: PublicCochrane High School
Secondary: PublicKapuskasing District High School
Secondary: PublicÉcole secondaire catholique Cité des Jeunes
Secondary: Catholic- — bath
- — bed
- — sqft
21 Jacques Avenue South, Fauquier-Strickland, Ontario • P0L 1G0 • Fauquier-Strickland

