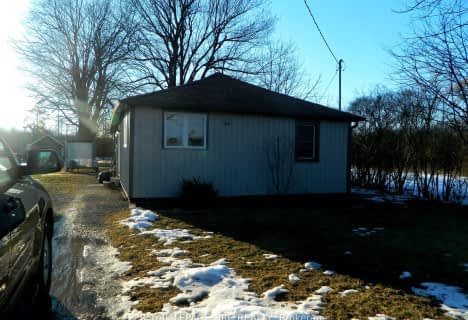
John Brant Public School
Elementary: Public
11.88 km
St Philomena Catholic Elementary School
Elementary: Catholic
4.62 km
Stevensville Public School
Elementary: Public
11.22 km
Peace Bridge Public School
Elementary: Public
0.79 km
Garrison Road Public School
Elementary: Public
3.56 km
Our Lady of Victory Catholic Elementary School
Elementary: Catholic
0.36 km
Greater Fort Erie Secondary School
Secondary: Public
5.29 km
Fort Erie Secondary School
Secondary: Public
1.00 km
Ridgeway-Crystal Beach High School
Secondary: Public
11.43 km
Westlane Secondary School
Secondary: Public
25.97 km
Stamford Collegiate
Secondary: Public
24.50 km
Saint Michael Catholic High School
Secondary: Catholic
25.28 km












