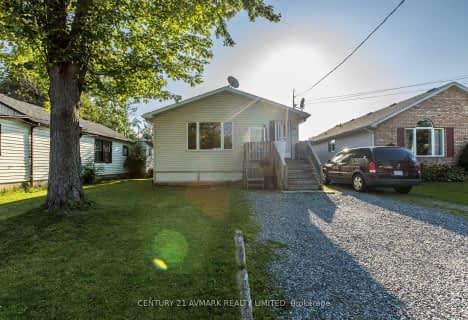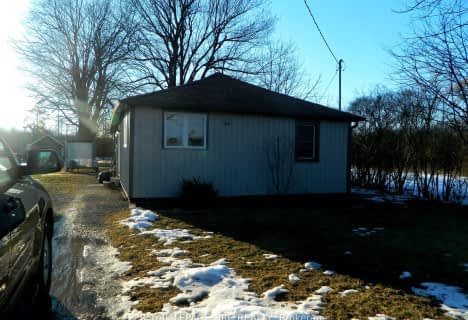
John Brant Public School
Elementary: Public
8.50 km
St Philomena Catholic Elementary School
Elementary: Catholic
1.45 km
Stevensville Public School
Elementary: Public
8.62 km
Peace Bridge Public School
Elementary: Public
2.61 km
Garrison Road Public School
Elementary: Public
0.19 km
Our Lady of Victory Catholic Elementary School
Elementary: Catholic
3.37 km
Greater Fort Erie Secondary School
Secondary: Public
1.91 km
Fort Erie Secondary School
Secondary: Public
3.80 km
Ridgeway-Crystal Beach High School
Secondary: Public
8.06 km
Westlane Secondary School
Secondary: Public
24.74 km
Stamford Collegiate
Secondary: Public
23.58 km
Saint Michael Catholic High School
Secondary: Catholic
23.81 km









