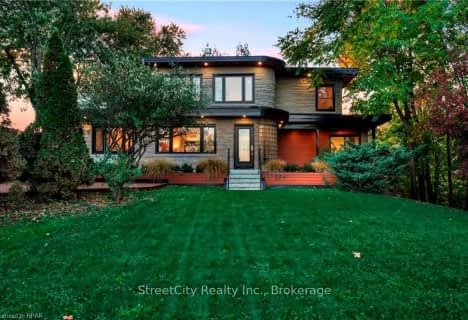Removed on Jun 07, 2025
Note: Property is not currently for sale or for rent.

-
Type: Detached
-
Style: Other
-
Lot Size: 100 x 500 Acres
-
Age: 6-15 years
-
Taxes: $11,971 per year
-
Days on Site: 155 Days
-
Added: Nov 16, 2024 (5 months on market)
-
Updated:
-
Last Checked: 2 months ago
-
MLS®#: X8505296
-
Listed By: Re/max niagara realty ltd, brokerage
NOW IS YOUR RARE OPPORTUNITY TO EXPERIENCE THE LUXURY-EXCLUSIVE LIFESTYLE OF THE NIAGARA PARKWAY IN FORT ERIE. Custom built & designed by the current owners this home sits on a 1.15 acre lot, featuring gorgeous views of the Niagara river & no rear neighbours! Relax beside your indoor four season freshwater heated pool, heated floors & an oversized natural gas fireplace. Featuring expansive views of the sweeping yard, surrounded by mature tree's. The pool is chemical & maintenance free, treated by UV Filtration. Imagine unwinding on your front porch enjoying your morning coffee with french door access to both kitchen & living room. Or spend your afternoons sipping Niagara's finest wines watching the river as the boats go by! Get inside to fully appreciate the craftsmanship of this home including double door main entry, 16 ft cathedral ceilings, oak flooring, 5ft wide staircases & hideaway blinds throughout. Spacious custom kitchen with granite countertops, breakfast bar & island. Sound system is hardwired throughout Kitchen, dining room & living room. Huge primary bedroom with ensuite bath including stand up sit down shower, aquarium glass, porcelain shower/floors. Primary Bedroom has a walk-in closet, views of the river & cozy fireplace. The ensuite dressing room could double as a beautiful nursery for new parents or doting grandparents. Two lower levels with tons of potential for additional bedrooms, in-law suite and/or additional entertaining space furnished with a fireplace. This home features a 200 amp service, two-4piece, one-3piece and one-2piece bathrooms. Attached, oversized two car garage with rear workshop including heated floors & a bay door. Exposed aggregate concrete includes driveway, walkways, front porch & pool area. Full home security system and Generac generator that runs on natural gas, powers the entire home. Exterior amenities include gutter guards, front irrigation & rear textured concrete patio to entertain your guests.
Property Details
Facts for 1179 Niagara Parkway, Fort Erie
Status
Days on Market: 155
Last Status: Terminated
Sold Date: Jun 07, 2025
Closed Date: Nov 30, -0001
Expiry Date: Nov 19, 2022
Unavailable Date: Oct 21, 2022
Input Date: May 19, 2022
Prior LSC: Listing with no contract changes
Property
Status: Sale
Property Type: Detached
Style: Other
Age: 6-15
Area: Fort Erie
Community: 332 - Central
Availability Date: Flexible
Assessment Amount: $802,000
Assessment Year: 2021
Inside
Bedrooms: 3
Bathrooms: 4
Kitchens: 1
Rooms: 12
Air Conditioning: Central Air
Fireplace: Yes
Washrooms: 4
Utilities
Electricity: Yes
Gas: Yes
Cable: Yes
Building
Basement: Finished
Basement 2: Full
Heat Type: Forced Air
Heat Source: Gas
Exterior: Brick
Exterior: Other
Elevator: N
UFFI: No
Water Supply: Municipal
Special Designation: Unknown
Parking
Driveway: Other
Garage Spaces: 2
Garage Type: Attached
Covered Parking Spaces: 8
Total Parking Spaces: 10
Fees
Tax Year: 2021
Tax Legal Description: LOT 3, PLAN 490, BERTIE; S/T BE45814, FORT ERIE
Taxes: $11,971
Highlights
Feature: Golf
Land
Cross Street: QEW to NIAGARA PARKW
Municipality District: Fort Erie
Parcel Number: 642330053
Pool: Indoor
Sewer: Septic
Lot Depth: 500 Acres
Lot Frontage: 100 Acres
Acres: .50-1.99
Zoning: ER
Water Body Type: River
Water Features: Watrfrnt-Rd Btwn
Shoreline Allowance: Owned
Rural Services: Recycling Pckup
Rooms
Room details for 1179 Niagara Parkway, Fort Erie
| Type | Dimensions | Description |
|---|---|---|
| Living Main | 3.70 x 6.17 | |
| Kitchen Main | 2.66 x 3.09 | |
| Dining Main | 2.59 x 4.57 | |
| Other Main | 3.05 x 3.78 | |
| Family Lower | 4.44 x 8.99 | |
| Rec Bsmt | 6.10 x 7.44 | |
| Other Bsmt | 3.35 x 3.96 | |
| Br 2nd | 3.05 x 3.05 | |
| Br 2nd | 2.74 x 3.66 | |
| Prim Bdrm 3rd | 8.84 x 8.84 | |
| Other 3rd | 3.35 x 4.88 | |
| Other Main | 8.23 x 9.75 |
| XXXXXXXX | XXX XX, XXXX |
XXXX XXX XXXX |
$X,XXX,XXX |
| XXX XX, XXXX |
XXXXXX XXX XXXX |
$X,XXX,XXX | |
| XXXXXXXX | XXX XX, XXXX |
XXXXXXX XXX XXXX |
|
| XXX XX, XXXX |
XXXXXX XXX XXXX |
$X,XXX,XXX | |
| XXXXXXXX | XXX XX, XXXX |
XXXXXXX XXX XXXX |
|
| XXX XX, XXXX |
XXXXXX XXX XXXX |
$X,XXX,XXX | |
| XXXXXXXX | XXX XX, XXXX |
XXXXXXXX XXX XXXX |
|
| XXX XX, XXXX |
XXXXXX XXX XXXX |
$X,XXX,XXX |
| XXXXXXXX XXXX | XXX XX, XXXX | $1,740,000 XXX XXXX |
| XXXXXXXX XXXXXX | XXX XX, XXXX | $1,895,000 XXX XXXX |
| XXXXXXXX XXXXXXX | XXX XX, XXXX | XXX XXXX |
| XXXXXXXX XXXXXX | XXX XX, XXXX | $1,995,000 XXX XXXX |
| XXXXXXXX XXXXXXX | XXX XX, XXXX | XXX XXXX |
| XXXXXXXX XXXXXX | XXX XX, XXXX | $2,290,000 XXX XXXX |
| XXXXXXXX XXXXXXXX | XXX XX, XXXX | XXX XXXX |
| XXXXXXXX XXXXXX | XXX XX, XXXX | $2,200,000 XXX XXXX |

St Joseph Catholic Elementary School
Elementary: CatholicSt Philomena Catholic Elementary School
Elementary: CatholicStevensville Public School
Elementary: PublicPeace Bridge Public School
Elementary: PublicGarrison Road Public School
Elementary: PublicOur Lady of Victory Catholic Elementary School
Elementary: CatholicGreater Fort Erie Secondary School
Secondary: PublicFort Erie Secondary School
Secondary: PublicRidgeway-Crystal Beach High School
Secondary: PublicWestlane Secondary School
Secondary: PublicStamford Collegiate
Secondary: PublicSaint Michael Catholic High School
Secondary: Catholic- 3 bath
- 3 bed
379 NIAGARA Boulevard, Fort Erie, Ontario • L2A 3H2 • 332 - Central

