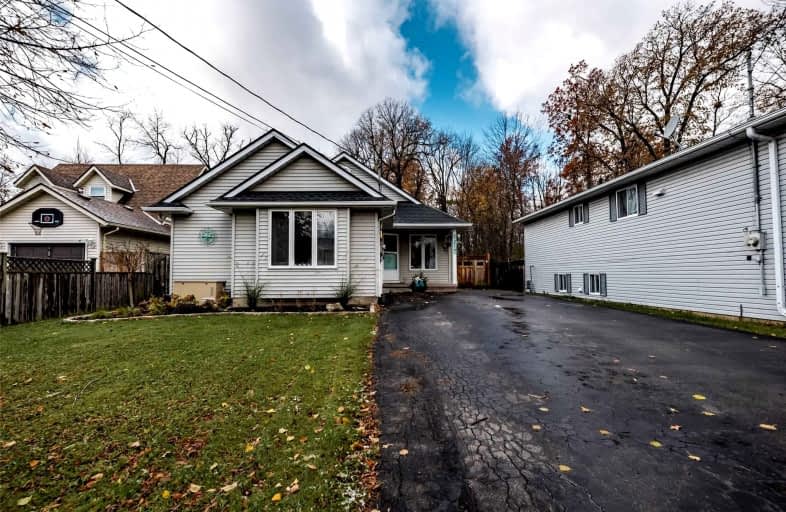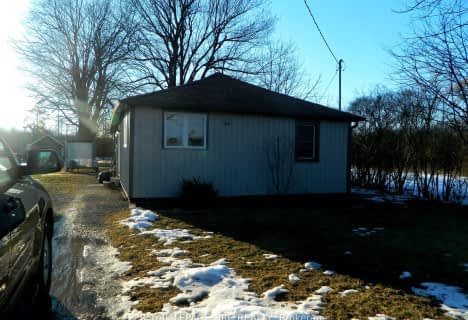
John Brant Public School
Elementary: Public
10.02 km
St Philomena Catholic Elementary School
Elementary: Catholic
2.79 km
Stevensville Public School
Elementary: Public
9.79 km
Peace Bridge Public School
Elementary: Public
1.10 km
Garrison Road Public School
Elementary: Public
1.71 km
Our Lady of Victory Catholic Elementary School
Elementary: Catholic
1.89 km
Greater Fort Erie Secondary School
Secondary: Public
3.44 km
Fort Erie Secondary School
Secondary: Public
2.39 km
Ridgeway-Crystal Beach High School
Secondary: Public
9.59 km
Westlane Secondary School
Secondary: Public
25.33 km
Stamford Collegiate
Secondary: Public
24.03 km
Saint Michael Catholic High School
Secondary: Catholic
24.51 km







