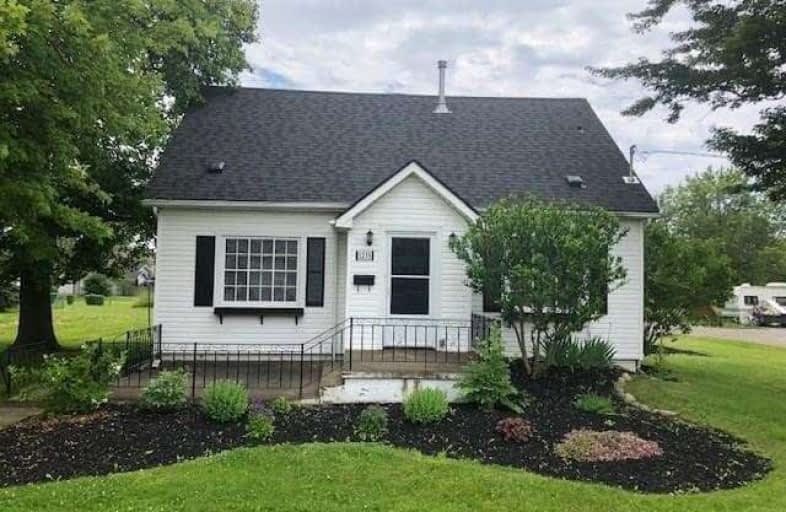Sold on Jul 19, 2019
Note: Property is not currently for sale or for rent.

-
Type: Detached
-
Style: 1 1/2 Storey
-
Lot Size: 60 x 119
-
Age: 51-99 years
-
Taxes: $2,650 per year
-
Days on Site: 130 Days
-
Added: Nov 16, 2024 (4 months on market)
-
Updated:
-
Last Checked: 2 months ago
-
MLS®#: X8685092
-
Listed By: Royal lepage nrc realty
CHECK OUT THIS BEAUTIFULLY RENOVATED 3 BEDROOM 2 BATH CRESCENT PARK HOME ON A NICE CORNER LOT. GORGEOUS NEW KITCHEN WITH GRANITE COUNTERS, BATHROOMS AND FLOORING THROUGHOUT. 2 CAR DETACHED GARAGE; NEWER ROOF (2017); FULL BASEMENT W/LRG REC-ROOM, LAUNDRY AND WORKSHOP. 1 BDRM AND BATH ON MAIN FLOOR AND 2 BDRM 2 BATH UPPER LEVEL. WALKING DISTANCE TO SCHOOLS AND CLOSE TO ALL AMENITIES.
Property Details
Facts for 1235 Orchard Avenue, Fort Erie
Status
Days on Market: 130
Last Status: Sold
Sold Date: Jul 19, 2019
Closed Date: Sep 09, 2019
Expiry Date: Sep 30, 2019
Sold Price: $370,000
Unavailable Date: Jul 19, 2019
Input Date: Mar 11, 2019
Prior LSC: Sold
Property
Status: Sale
Property Type: Detached
Style: 1 1/2 Storey
Age: 51-99
Area: Fort Erie
Community: 334 - Crescent Park
Availability Date: Flexible
Assessment Amount: $174,000
Assessment Year: 2016
Inside
Bedrooms: 3
Bathrooms: 2
Kitchens: 1
Rooms: 8
Air Conditioning: None
Fireplace: No
Washrooms: 2
Building
Basement: Full
Basement 2: Part Fin
Heat Type: Radiant
Heat Source: Gas
Exterior: Alum Siding
Exterior: Metal/Side
Green Verification Status: N
Water Supply: Municipal
Special Designation: Unknown
Parking
Driveway: Other
Garage Spaces: 2
Garage Type: Detached
Covered Parking Spaces: 4
Total Parking Spaces: 6
Fees
Tax Year: 2018
Tax Legal Description: LT 2138 & 2139, PL 476, EXCEPT PART 1, PLAN 59R16373; TOWN OF FO
Taxes: $2,650
Land
Cross Street: CORNER OF FAIRVIEW
Municipality District: Fort Erie
Pool: None
Sewer: Sewers
Lot Depth: 119
Lot Frontage: 60
Acres: < .50
Zoning: R1
Rooms
Room details for 1235 Orchard Avenue, Fort Erie
| Type | Dimensions | Description |
|---|---|---|
| Living Main | 3.40 x 5.48 | |
| Dining Main | 2.74 x 3.75 | |
| Kitchen Main | 2.20 x 3.40 | |
| Br Main | 3.04 x 3.96 | |
| Bathroom Main | - | |
| Br 2nd | 3.70 x 4.87 | |
| Br 2nd | 2.81 x 4.69 | |
| Bathroom 2nd | - | |
| Rec Lower | 5.48 x 7.62 |
| XXXXXXXX | XXX XX, XXXX |
XXXXXXX XXX XXXX |
|
| XXX XX, XXXX |
XXXXXX XXX XXXX |
$X,XXX |
| XXXXXXXX XXXXXXX | XXX XX, XXXX | XXX XXXX |
| XXXXXXXX XXXXXX | XXX XX, XXXX | $1,900 XXX XXXX |

John Brant Public School
Elementary: PublicSt Philomena Catholic Elementary School
Elementary: CatholicStevensville Public School
Elementary: PublicPeace Bridge Public School
Elementary: PublicGarrison Road Public School
Elementary: PublicOur Lady of Victory Catholic Elementary School
Elementary: CatholicGreater Fort Erie Secondary School
Secondary: PublicFort Erie Secondary School
Secondary: PublicRidgeway-Crystal Beach High School
Secondary: PublicWestlane Secondary School
Secondary: PublicStamford Collegiate
Secondary: PublicSaint Michael Catholic High School
Secondary: Catholic