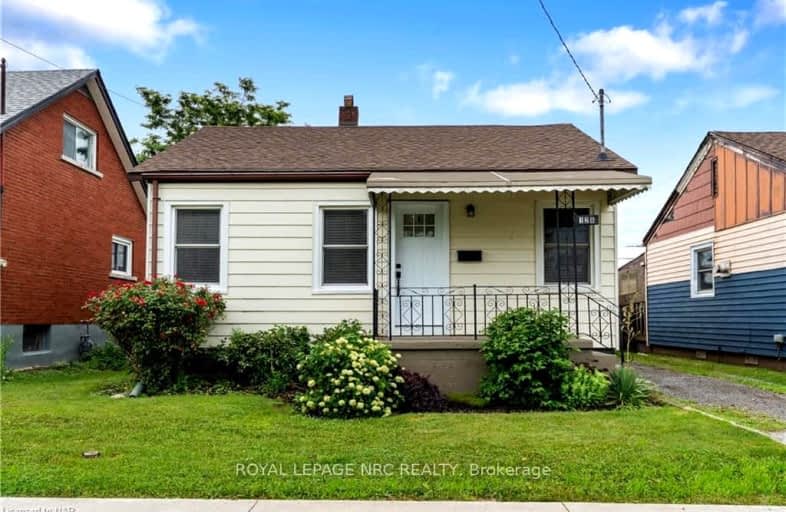Sold on Dec 07, 2019
Note: Property is not currently for sale or for rent.

-
Type: Detached
-
Style: Bungalow
-
Lot Size: 42.49 x 100 Feet
-
Age: 51-99 years
-
Taxes: $1,650 per year
-
Days on Site: 17 Days
-
Added: Nov 15, 2024 (2 weeks on market)
-
Updated:
-
Last Checked: 2 months ago
-
MLS®#: X8519994
-
Listed By: D.w. howard realty ltd. brokerage
We welcome you to 126 Catharine Street! This Fort Erie home is of obvious value with its desirable price. Interior features include 2 bedrooms, 1 bath, a bright living room and eat in kitchen. The exterior yard is fully fenced and has a shed for added storage. Important updates include Central Air 2018, Furnace 2017, Deck 2018, Roof 2015 and Bathroom totally renovated in 2019. Centrally located, close to schools, shopping, river trail walking and easy Buffalo, Peace Bridge access.This affordable, seldom available starter or retirement home is ready for viewing. This exciting price range will create much action and therefore please do not hesitate.
Property Details
Facts for 126 CATHERINE Street, Fort Erie
Status
Days on Market: 17
Last Status: Sold
Sold Date: Dec 07, 2019
Closed Date: Dec 20, 2019
Expiry Date: Feb 19, 2020
Sold Price: $231,000
Unavailable Date: Dec 07, 2019
Input Date: Nov 22, 2019
Prior LSC: Sold
Property
Status: Sale
Property Type: Detached
Style: Bungalow
Age: 51-99
Area: Fort Erie
Community: 332 - Central
Availability Date: 1-29Days
Assessment Amount: $111,750
Assessment Year: 2019
Inside
Bedrooms: 2
Bathrooms: 1
Kitchens: 1
Rooms: 6
Air Conditioning: Central Air
Fireplace: No
Washrooms: 1
Building
Basement: Crawl Space
Basement 2: Unfinished
Heat Type: Forced Air
Heat Source: Gas
Exterior: Alum Siding
Exterior: Metal/Side
Green Verification Status: N
Water Supply: Municipal
Special Designation: Unknown
Parking
Driveway: Other
Garage Type: None
Covered Parking Spaces: 1
Total Parking Spaces: 1
Fees
Tax Year: 2019
Tax Legal Description: LT 110 PL 533 FORT ERIE; FORT ERIE
Taxes: $1,650
Land
Cross Street: CENTRAL & CATHERINE
Municipality District: Fort Erie
Pool: None
Sewer: Sewers
Lot Depth: 100 Feet
Lot Frontage: 42.49 Feet
Acres: .50-1.99
Zoning: R2
Rooms
Room details for 126 CATHERINE Street, Fort Erie
| Type | Dimensions | Description |
|---|---|---|
| Living Main | 3.58 x 4.77 | |
| Kitchen Main | 2.43 x 6.09 | |
| Laundry Main | 2.43 x 5.02 | |
| Br Main | 2.69 x 3.30 | |
| Br Main | 3.04 x 3.60 | |
| Bathroom Main | - |
| XXXXXXXX | XXX XX, XXXX |
XXXX XXX XXXX |
$XXX,XXX |
| XXX XX, XXXX |
XXXXXX XXX XXXX |
$XXX,XXX | |
| XXXXXXXX | XXX XX, XXXX |
XXXX XXX XXXX |
$XXX,XXX |
| XXX XX, XXXX |
XXXXXX XXX XXXX |
$XXX,XXX |
| XXXXXXXX XXXX | XXX XX, XXXX | $231,000 XXX XXXX |
| XXXXXXXX XXXXXX | XXX XX, XXXX | $249,900 XXX XXXX |
| XXXXXXXX XXXX | XXX XX, XXXX | $400,000 XXX XXXX |
| XXXXXXXX XXXXXX | XXX XX, XXXX | $419,000 XXX XXXX |

John Brant Public School
Elementary: PublicSt Philomena Catholic Elementary School
Elementary: CatholicStevensville Public School
Elementary: PublicPeace Bridge Public School
Elementary: PublicGarrison Road Public School
Elementary: PublicOur Lady of Victory Catholic Elementary School
Elementary: CatholicGreater Fort Erie Secondary School
Secondary: PublicFort Erie Secondary School
Secondary: PublicRidgeway-Crystal Beach High School
Secondary: PublicWestlane Secondary School
Secondary: PublicStamford Collegiate
Secondary: PublicSaint Michael Catholic High School
Secondary: Catholic