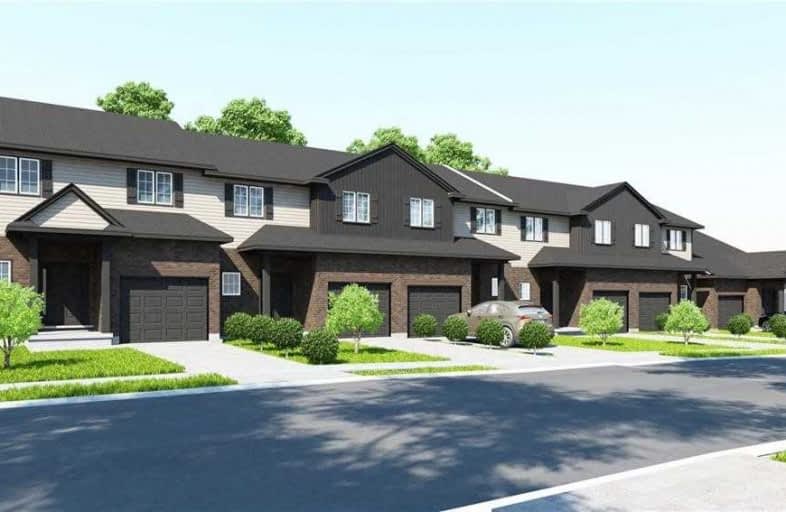
John Brant Public School
Elementary: Public
10.92 km
St Philomena Catholic Elementary School
Elementary: Catholic
3.58 km
Stevensville Public School
Elementary: Public
11.24 km
Peace Bridge Public School
Elementary: Public
1.44 km
Garrison Road Public School
Elementary: Public
2.86 km
Our Lady of Victory Catholic Elementary School
Elementary: Catholic
1.90 km
Greater Fort Erie Secondary School
Secondary: Public
4.56 km
Fort Erie Secondary School
Secondary: Public
2.58 km
Ridgeway-Crystal Beach High School
Secondary: Public
10.63 km
Westlane Secondary School
Secondary: Public
26.77 km
Stamford Collegiate
Secondary: Public
25.42 km
Saint Michael Catholic High School
Secondary: Catholic
25.97 km
