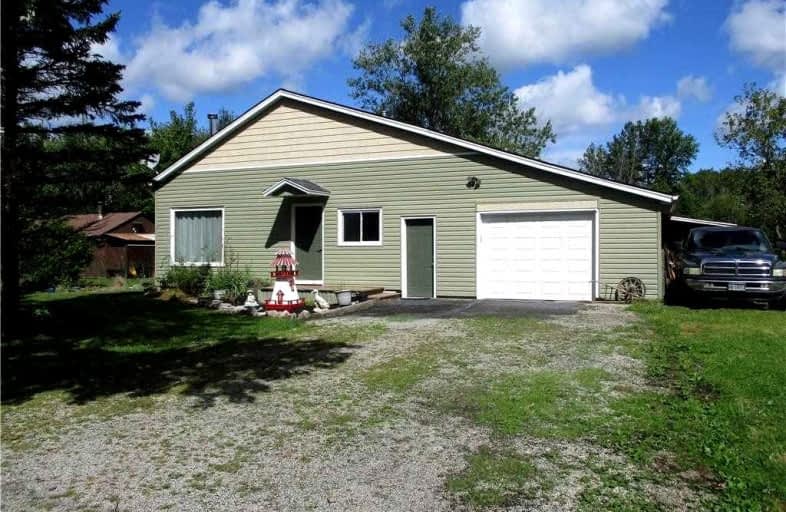Sold on Sep 30, 2021
Note: Property is not currently for sale or for rent.

-
Type: Detached
-
Style: Other
-
Lot Size: 100 x 0
-
Age: 51-99 years
-
Taxes: $3,179 per year
-
Days on Site: 20 Days
-
Added: Nov 15, 2024 (2 weeks on market)
-
Updated:
-
Last Checked: 2 months ago
-
MLS®#: X8509413
-
Listed By: Re/max niagara realty ltd, brokerage
Looking for someone who enjoys their own space, start your own hobby farm. Steps away from the Niagara River Parkway, this private over 2 acres is perfect for those that love the country. A pond at the far end of the property, lots of mature trees and open space, offers a little bit of everything for nature enthusiasts. There is a 2-stall horse barn, and lots of space for other pets. Kitchen updated with high quality cabinets, and quartz counter top. Flooring is mostly laminate. 3 bedrooms, only one with carpet, rec room, possible 2nd bathroom. Close to a major highway, come see it for yourself.
Property Details
Facts for 1810 TOWNLINE Road, Fort Erie
Status
Days on Market: 20
Last Status: Sold
Sold Date: Sep 30, 2021
Closed Date: Oct 29, 2021
Expiry Date: Nov 30, 2021
Sold Price: $635,000
Unavailable Date: Sep 30, 2021
Input Date: Sep 10, 2021
Prior LSC: Sold
Property
Status: Sale
Property Type: Detached
Style: Other
Age: 51-99
Area: Fort Erie
Community: 327 - Black Creek
Availability Date: 30-59Days
Assessment Amount: $213,000
Assessment Year: 2021
Inside
Bedrooms: 3
Bathrooms: 1
Kitchens: 1
Rooms: 9
Air Conditioning: Central Air
Fireplace: No
Washrooms: 1
Utilities
Electricity: Yes
Gas: Yes
Telephone: Yes
Building
Basement: Crawl Space
Basement 2: Part Fin
Heat Type: Forced Air
Heat Source: Gas
Exterior: Vinyl Siding
Elevator: N
Water Supply Type: Cistern
Special Designation: Unknown
Other Structures: Barn
Parking
Driveway: Pvt Double
Garage Spaces: 2
Garage Type: Attached
Covered Parking Spaces: 6
Total Parking Spaces: 8
Fees
Tax Year: 2021
Tax Legal Description: PT LT 11 CON BROKEN FRONTS ON SE ANGLE NIAGARA RIVER WILLOUGHBY
Taxes: $3,179
Highlights
Feature: Golf
Land
Cross Street: Niagara River Parkwa
Municipality District: Fort Erie
Parcel Number: 642390045
Pool: None
Sewer: Septic
Lot Frontage: 100
Acres: 2-4.99
Zoning: Agricultural
Rural Services: Recycling Pckup
Rooms
Room details for 1810 TOWNLINE Road, Fort Erie
| Type | Dimensions | Description |
|---|---|---|
| Living Main | 4.11 x 6.15 | |
| Other Main | 3.45 x 2.74 | |
| Kitchen Main | 3.05 x 4.22 | |
| Laundry Main | 3.40 x 2.44 | |
| Mudroom Main | 2.08 x 1.73 | |
| Br Main | 3.05 x 2.90 | |
| Br 2nd | 3.51 x 4.06 | |
| Br 2nd | 3.05 x 3.66 | |
| Bathroom 2nd | - | |
| Rec Lower | 4.22 x 7.32 |
| XXXXXXXX | XXX XX, XXXX |
XXXX XXX XXXX |
$XXX,XXX |
| XXX XX, XXXX |
XXXXXX XXX XXXX |
$XXX,XXX | |
| XXXXXXXX | XXX XX, XXXX |
XXXX XXX XXXX |
$XXX,XXX |
| XXX XX, XXXX |
XXXXXX XXX XXXX |
$XXX,XXX |
| XXXXXXXX XXXX | XXX XX, XXXX | $635,000 XXX XXXX |
| XXXXXXXX XXXXXX | XXX XX, XXXX | $649,900 XXX XXXX |
| XXXXXXXX XXXX | XXX XX, XXXX | $635,000 XXX XXXX |
| XXXXXXXX XXXXXX | XXX XX, XXXX | $649,900 XXX XXXX |

St Joseph Catholic Elementary School
Elementary: CatholicSt Philomena Catholic Elementary School
Elementary: CatholicStevensville Public School
Elementary: PublicPeace Bridge Public School
Elementary: PublicGarrison Road Public School
Elementary: PublicOur Lady of Victory Catholic Elementary School
Elementary: CatholicGreater Fort Erie Secondary School
Secondary: PublicFort Erie Secondary School
Secondary: PublicRidgeway-Crystal Beach High School
Secondary: PublicWestlane Secondary School
Secondary: PublicStamford Collegiate
Secondary: PublicSaint Michael Catholic High School
Secondary: Catholic- 3 bath
- 3 bed
- 1100 sqft
2913 Ridgemount Road, Fort Erie, Ontario • L0S 1S0 • 327 - Black Creek

