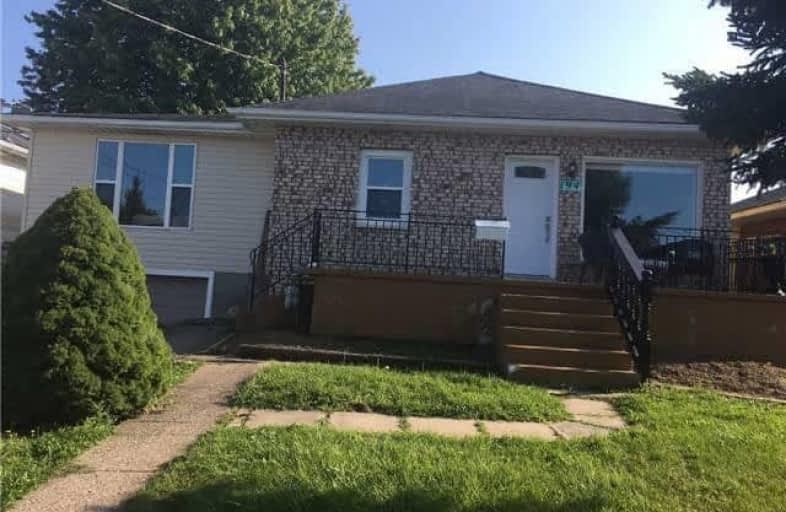Sold on Nov 02, 2018
Note: Property is not currently for sale or for rent.

-
Type: Detached
-
Style: Bungalow
-
Lot Size: 46.95 x 225.13 Feet
-
Age: No Data
-
Taxes: $2,191 per year
-
Days on Site: 10 Days
-
Added: Sep 07, 2019 (1 week on market)
-
Updated:
-
Last Checked: 2 months ago
-
MLS®#: X4284866
-
Listed By: Coldwell banker sun realty, brokerage
Beautiful 3 Bedroom Detached Bungalow In The Town Of Fort Erie With Extra Deep Lot In Very Good Condition Recently Renovated With Three Good Size Bedrooms With Office On The Main Level And Much More.
Extras
All Existing Elf's And Window Coverings.
Property Details
Facts for 194 Bertie Street, Fort Erie
Status
Days on Market: 10
Last Status: Sold
Sold Date: Nov 02, 2018
Closed Date: Jan 29, 2019
Expiry Date: Dec 25, 2018
Sold Price: $299,000
Unavailable Date: Nov 02, 2018
Input Date: Oct 23, 2018
Prior LSC: Sold
Property
Status: Sale
Property Type: Detached
Style: Bungalow
Area: Fort Erie
Availability Date: Immediate
Inside
Bedrooms: 3
Bathrooms: 1
Kitchens: 1
Rooms: 6
Den/Family Room: No
Air Conditioning: None
Fireplace: No
Laundry Level: Main
Central Vacuum: N
Washrooms: 1
Building
Basement: Crawl Space
Heat Type: Forced Air
Heat Source: Gas
Exterior: Brick
Exterior: Vinyl Siding
Water Supply: Municipal
Special Designation: Unknown
Retirement: N
Parking
Driveway: Private
Garage Spaces: 1
Garage Type: Attached
Covered Parking Spaces: 2
Total Parking Spaces: 3
Fees
Tax Year: 2017
Tax Legal Description: Plan 505 Pt Blocks D And E Rp 59R14916 Part 2
Taxes: $2,191
Highlights
Feature: Clear View
Feature: Hospital
Feature: Library
Feature: Park
Feature: Place Of Worship
Feature: Public Transit
Land
Cross Street: Bertie St/Aberdeen S
Municipality District: Fort Erie
Fronting On: South
Pool: None
Sewer: Sewers
Lot Depth: 225.13 Feet
Lot Frontage: 46.95 Feet
Rooms
Room details for 194 Bertie Street, Fort Erie
| Type | Dimensions | Description |
|---|---|---|
| Office Main | 3.50 x 2.36 | |
| Great Rm Main | 4.20 x 3.60 | |
| Kitchen Main | 3.90 x 3.20 | |
| Master Main | 4.60 x 3.90 | |
| Br Main | 3.52 x 3.80 | |
| Br Main | 3.98 x 3.62 |
| XXXXXXXX | XXX XX, XXXX |
XXXX XXX XXXX |
$XXX,XXX |
| XXX XX, XXXX |
XXXXXX XXX XXXX |
$XXX,XXX | |
| XXXXXXXX | XXX XX, XXXX |
XXXX XXX XXXX |
$XXX,XXX |
| XXX XX, XXXX |
XXXXXX XXX XXXX |
$XXX,XXX |
| XXXXXXXX XXXX | XXX XX, XXXX | $299,000 XXX XXXX |
| XXXXXXXX XXXXXX | XXX XX, XXXX | $299,000 XXX XXXX |
| XXXXXXXX XXXX | XXX XX, XXXX | $186,130 XXX XXXX |
| XXXXXXXX XXXXXX | XXX XX, XXXX | $200,000 XXX XXXX |

John Brant Public School
Elementary: PublicSt Philomena Catholic Elementary School
Elementary: CatholicStevensville Public School
Elementary: PublicPeace Bridge Public School
Elementary: PublicGarrison Road Public School
Elementary: PublicOur Lady of Victory Catholic Elementary School
Elementary: CatholicGreater Fort Erie Secondary School
Secondary: PublicFort Erie Secondary School
Secondary: PublicRidgeway-Crystal Beach High School
Secondary: PublicWestlane Secondary School
Secondary: PublicStamford Collegiate
Secondary: PublicSaint Michael Catholic High School
Secondary: Catholic