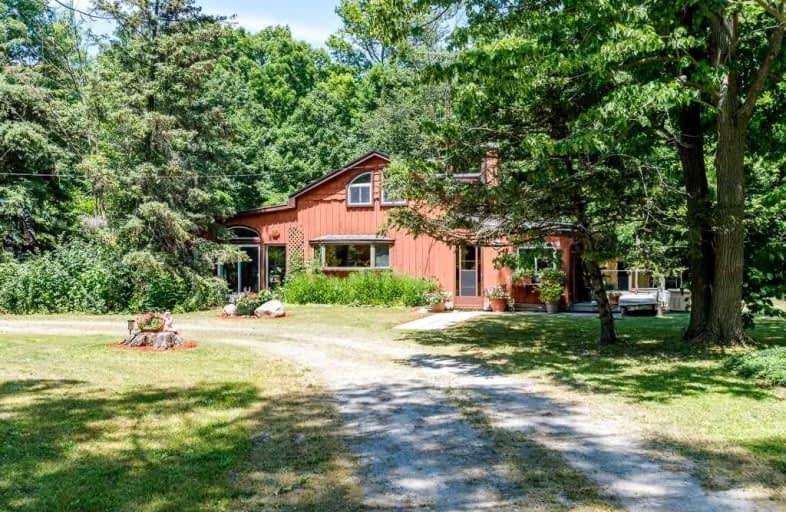Sold on Oct 07, 2022
Note: Property is not currently for sale or for rent.

-
Type: Detached
-
Style: 1 1/2 Storey
-
Lot Size: 200 x 255 Acres
-
Age: No Data
-
Taxes: $3,371 per year
-
Days on Site: 86 Days
-
Added: Nov 15, 2024 (2 months on market)
-
Updated:
-
Last Checked: 2 months ago
-
MLS®#: X8504200
-
Listed By: Coldwell banker momentum realty brokerage
Welcome to paradise. This home is situated on a tranquil 1+ acre lot with loads of privacy and room to enjoy the outdoors. Located close to the QEW for quick access to Fort Erie, Niagara Falls and the Peace Bridge, this home is deceptively large inside. With over 2700 square feet of finished living space and 4 bedrooms this home offers uniqueness and character throughout. The kitchen of the home has been re-modelled with a large island, all granite counters and ample storage. The kitchen overlooks a massive dining room that could be used as a living room with natural gas fireplace, depending on your taste and needs. Two living spaces (living room, family room) on the main floor offer flexibility for your family's needs. With two bedrooms on each floor and a washroom on each floor as well as a main floor laundry room, this home offers plenty of options for your country living dream. Lots of yard space to play, garden or just kick back on a hammock. Natuaral gas BBQ hookup on side deck for your entertaining needs. Rural properties that are affordable in Fort Erie don't come around often so don't miss out on your chance to live the rural life with the benefits of being close to the amenities you need for the day to day life.
Property Details
Facts for 2118 BOWEN Road, Fort Erie
Status
Days on Market: 86
Last Status: Sold
Sold Date: Oct 07, 2022
Closed Date: Nov 14, 2022
Expiry Date: Dec 13, 2022
Sold Price: $665,000
Unavailable Date: Oct 07, 2022
Input Date: Jul 13, 2022
Prior LSC: Sold
Property
Status: Sale
Property Type: Detached
Style: 1 1/2 Storey
Area: Fort Erie
Community: 331 - Bowen
Availability Date: Flexible
Assessment Amount: $221,000
Assessment Year: 2022
Inside
Bedrooms: 4
Bathrooms: 2
Kitchens: 1
Rooms: 12
Air Conditioning: Central Air
Fireplace: Yes
Washrooms: 2
Building
Basement: Crawl Space
Basement 2: Unfinished
Heat Type: Forced Air
Heat Source: Gas
Exterior: Wood
Elevator: N
Water Supply: Well
Special Designation: Unknown
Other Structures: Barn
Parking
Driveway: Circular
Garage Type: None
Covered Parking Spaces: 6
Total Parking Spaces: 6
Fees
Tax Year: 2022
Tax Legal Description: PT LT 9 CON 7 NIAGARA RIVER BERTIE PT 1, 59R3425; FORT ERIE
Taxes: $3,371
Land
Cross Street: Bowen Road Just West
Municipality District: Fort Erie
Parcel Number: 642390258
Pool: None
Sewer: Septic
Lot Depth: 255 Acres
Lot Frontage: 200 Acres
Acres: .50-1.99
Zoning: A
Rooms
Room details for 2118 BOWEN Road, Fort Erie
| Type | Dimensions | Description |
|---|---|---|
| Kitchen Main | 2.46 x 5.94 | Bay Window, Double Sink, Open Concept |
| Dining Main | 5.61 x 5.94 | Fireplace |
| Living Main | 5.41 x 5.74 | French Doors, Hardwood Floor |
| Prim Bdrm Main | 3.38 x 3.99 | Vaulted Ceiling, W/I Closet |
| Mudroom Main | 3.53 x 3.56 | |
| Br Main | 3.58 x 3.58 | |
| Bathroom Main | 1.85 x 3.56 | Tile Floor |
| Laundry Main | 3.35 x 3.56 | |
| Family Main | 4.80 x 6.07 | Fireplace, Vaulted Ceiling |
| Br 2nd | 2.84 x 4.29 | |
| Br 2nd | 2.84 x 5.69 | |
| Bathroom 2nd | 2.92 x 3.15 |
| XXXXXXXX | XXX XX, XXXX |
XXXX XXX XXXX |
$XXX,XXX |
| XXX XX, XXXX |
XXXXXX XXX XXXX |
$XXX,XXX | |
| XXXXXXXX | XXX XX, XXXX |
XXXX XXX XXXX |
$XXX,XXX |
| XXX XX, XXXX |
XXXXXX XXX XXXX |
$XXX,XXX |
| XXXXXXXX XXXX | XXX XX, XXXX | $665,000 XXX XXXX |
| XXXXXXXX XXXXXX | XXX XX, XXXX | $699,999 XXX XXXX |
| XXXXXXXX XXXX | XXX XX, XXXX | $665,000 XXX XXXX |
| XXXXXXXX XXXXXX | XXX XX, XXXX | $699,999 XXX XXXX |

John Brant Public School
Elementary: PublicSt Joseph Catholic Elementary School
Elementary: CatholicSt Philomena Catholic Elementary School
Elementary: CatholicStevensville Public School
Elementary: PublicPeace Bridge Public School
Elementary: PublicGarrison Road Public School
Elementary: PublicGreater Fort Erie Secondary School
Secondary: PublicFort Erie Secondary School
Secondary: PublicRidgeway-Crystal Beach High School
Secondary: PublicWestlane Secondary School
Secondary: PublicStamford Collegiate
Secondary: PublicSaint Michael Catholic High School
Secondary: Catholic- 4 bath
- 4 bed
- 2500 sqft
1499 Marina Drive, Fort Erie, Ontario • L2A 0C7 • Fort Erie
- 3 bath
- 4 bed
- 2000 sqft
1223 Plato Drive, Fort Erie, Ontario • L2A 0C7 • Fort Erie


