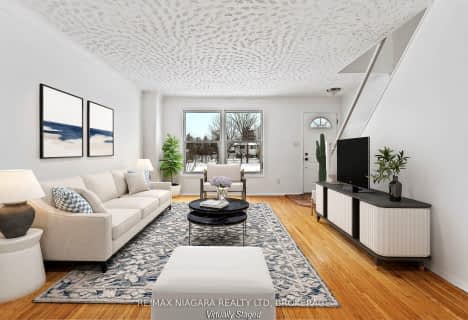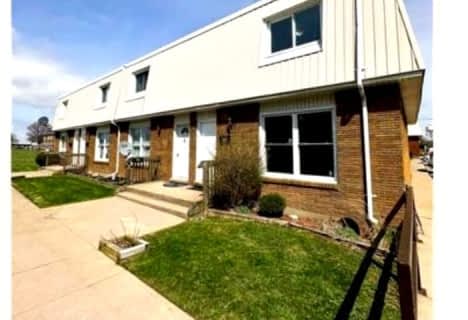Car-Dependent
- Most errands require a car.
Somewhat Bikeable
- Most errands require a car.

John Brant Public School
Elementary: PublicSt Philomena Catholic Elementary School
Elementary: CatholicStevensville Public School
Elementary: PublicPeace Bridge Public School
Elementary: PublicGarrison Road Public School
Elementary: PublicOur Lady of Victory Catholic Elementary School
Elementary: CatholicGreater Fort Erie Secondary School
Secondary: PublicFort Erie Secondary School
Secondary: PublicRidgeway-Crystal Beach High School
Secondary: PublicWestlane Secondary School
Secondary: PublicStamford Collegiate
Secondary: PublicSaint Michael Catholic High School
Secondary: Catholic-
Lions Sugarbowl Park Dog Run
Gilmore Rd & Central Ave., Fort Erie ON 1.14km -
Mather Gate
Niagara Falls ON 1.27km -
Lakeshore Road Park
Fort Erie ON 1.29km
-
TD Canada Trust ATM
450 Garrison Rd, Fort Erie ON L2A 1N2 0.71km -
Meridian Credit Union ATM
450 Garrison Rd, Fort Erie ON L2A 1N2 0.72km -
TD Canada Trust Branch and ATM
450 Garrison Rd, Fort Erie ON L2A 1N2 0.77km
- 2 bath
- 2 bed
- 1000 sqft
03-254 BERTIE Street, Fort Erie, Ontario • L2A 1Z6 • 332 - Central



