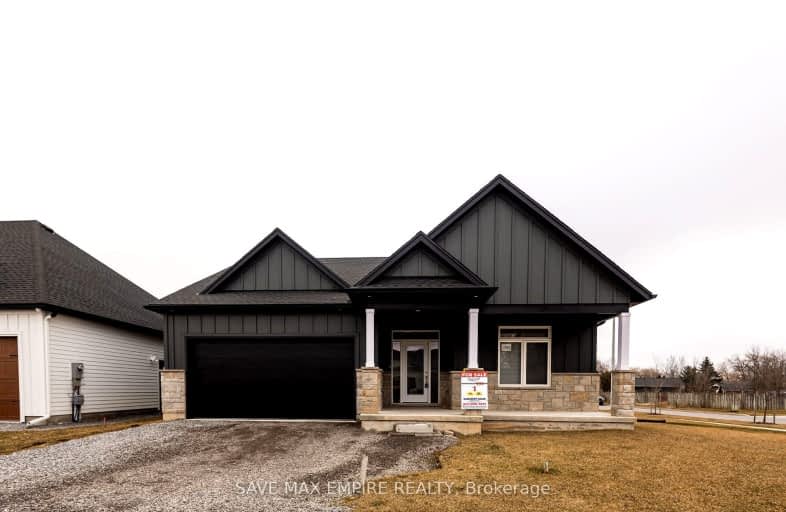Car-Dependent
- Almost all errands require a car.
Somewhat Bikeable
- Most errands require a car.

St Joseph Catholic Elementary School
Elementary: CatholicSt Philomena Catholic Elementary School
Elementary: CatholicSacred Heart Catholic Elementary School
Elementary: CatholicStevensville Public School
Elementary: PublicRiver View Public School
Elementary: PublicGarrison Road Public School
Elementary: PublicGreater Fort Erie Secondary School
Secondary: PublicFort Erie Secondary School
Secondary: PublicRidgeway-Crystal Beach High School
Secondary: PublicWestlane Secondary School
Secondary: PublicStamford Collegiate
Secondary: PublicSaint Michael Catholic High School
Secondary: Catholic-
The Commercial Roadhouse
3752 Netherby Road, Fort Erie, ON L0S 1S0 2.89km -
San-Dee's Pub
1570 Ferry Rd 6.02km -
Brick Oven Pizzeria & Pub
2457 Grand Island Blvd 7.73km
-
Taste NY
2170 Whitehaven Rd 6.65km -
Dunkin'
2024 Grand Island Blvd 7.22km -
Tim Hortons
1685 Grand Island Blvd 7.29km
-
Snap Fitness - Grand Island
2055 Baseline Rd 6.96km -
Trilogy- Physical Therapy and the Medically Oriented Gym
1801 Grand Island Blvd, Ste 100 7.39km -
Planet Fitness
450 Garrison Rd, Fort Erie, ON L2A 1N2 10.42km
-
Tops Friendly Markets
2140 Grand Island Blvd 7.24km -
Walgreens
2320 Grand Island Blvd 7.47km -
Rite Aid
2325 Grand Island Blvd 7.6km
-
The Lighthouse Restaurant on-the-Parkway
4301 Niagara Pkwy, Stevensville, ON L0S 1S0 1.02km -
Cathy & Jim's Del & Herb's
1823 W River Rd 2.58km -
The Commercial Roadhouse
3752 Netherby Road, Fort Erie, ON L0S 1S0 2.89km
-
Dollar General
2391 Grand Island Blvd 7.67km -
Walmart
750 Garrison Road, Fort Erie, ON L2A 1N6 9.72km -
Dollarama
450 Garrison Road, Fort Erie, ON L2A 1N2 10.47km
-
Taste NY
2170 Whitehaven Rd 6.65km -
Tops Friendly Markets
2140 Grand Island Blvd 7.24km -
Dollar General
2391 Grand Island Blvd 7.67km
-
Peace Bridge Duty Free
1 Peace Bridge Plaza, Fort Erie, ON L2A 5N1 11.12km -
LCBO
7481 Oakwood Drive, Niagara Falls, ON 13.24km -
LCBO
5389 Ferry Street, Niagara Falls, ON L2G 1R9 14.01km
-
Stevensville Auto Truck Marine
13717 Ort Road, Niagara Falls, ON L2E 6S6 4.05km -
EZ-Dock
1501 Ferry Rd 6.21km -
Speedway
2024 Grand Island Blvd 7.25km
-
Regal Elmwood Center
2001 Elmwood Ave 12.1km -
Niagara Adventure Theater
1 Prospect Pointe 13.22km -
Legends Of Niagara Falls 3D/4D Movie Theater
5200 Robinson Street, Niagara Falls, ON L2G 2A2 13.55km
-
Grand Island Memorial Library
1715 Bedell Rd 9.13km -
Elaine M. Panty Branch Library Riverside
820 Tonawanda St 9.9km -
Libraries
3763 Main Street, Niagara Falls, ON L2G 6B3 9.91km
-
McAuley Residence
1503 Military Rd 11.2km -
Kenmore Mercy Hospital - Catholic Health System
2950 Elmwood Ave 11.66km -
Buffalo Psychiatric Center
400 Forest Ave 12.52km
-
Beaver Island State Park
2136 W Oakfield Rd, Grand Island, NY 14072 4.48km -
Riverside Park
Tonawanda St, Buffalo, NY 14207 9.09km -
Ferndale Park
865 Ferndale Ave, Fort Erie ON L2A 5E1 9.15km
-
KeyBank
2180 Grand Island Blvd (at Whitehaven Rd), Grand Island, NY 14072 7.35km -
TD Canada Trust ATM
8251 Dock St, Niagara Falls ON L2G 7G7 9.76km -
RBC Royal Bank
67 Jarvis St, Fort Erie ON L2A 2S3 9.8km
