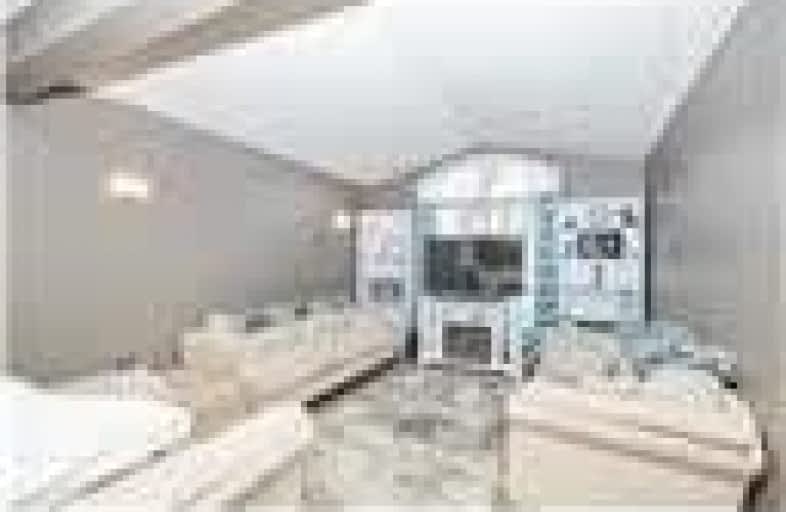Sold on Aug 27, 2020
Note: Property is not currently for sale or for rent.

-
Type: Detached
-
Style: Bungalow-Raised
-
Lot Size: 50 x 150 Feet
-
Age: 16-30 years
-
Taxes: $3,617 per year
-
Days on Site: 140 Days
-
Added: Nov 15, 2024 (4 months on market)
-
Updated:
-
Last Checked: 2 months ago
-
MLS®#: X8518290
-
Listed By: Royal lepage nrc realty
Move in ready raised bungalow! This home features 3 bedrooms and 1 bathroom. Open concept main floor living with newer laminate throughout. Large rec room and bedroom in the lower level, makes a great place to entertain. Patio door off the kitchen lead to the fully fenced in back yard. A great place for the kids and dog to play! Roof was redone in 2014, and central air in 2019. Minutes from Waverly Beach, and a short drive to both the Peace Bridge and QEW. This property is near all major amenities and all you have to do is unpack and unwind. Inquire today!
Property Details
Facts for 377 WASHINGTON Street, Fort Erie
Status
Days on Market: 140
Last Status: Sold
Sold Date: Aug 27, 2020
Closed Date: Dec 11, 2020
Expiry Date: Aug 31, 2020
Sold Price: $419,900
Unavailable Date: Aug 27, 2020
Input Date: Apr 09, 2020
Prior LSC: Sold
Property
Status: Sale
Property Type: Detached
Style: Bungalow-Raised
Age: 16-30
Area: Fort Erie
Community: 334 - Crescent Park
Availability Date: Flexible
Assessment Amount: $245,000
Assessment Year: 2016
Inside
Bedrooms: 2
Bedrooms Plus: 1
Bathrooms: 1
Kitchens: 1
Rooms: 6
Air Conditioning: Central Air
Fireplace: No
Laundry: Ensuite
Washrooms: 1
Building
Basement: Full
Basement 2: Part Fin
Heat Type: Forced Air
Heat Source: Gas
Exterior: Brick Front
Exterior: Vinyl Siding
Elevator: N
UFFI: No
Green Verification Status: N
Water Supply: Municipal
Special Designation: Unknown
Parking
Driveway: Other
Garage Spaces: 1
Garage Type: Attached
Covered Parking Spaces: 7
Total Parking Spaces: 8
Fees
Tax Year: 2019
Tax Legal Description: PT LT 76 PL 399 BERTIE; PT LT 77 PL 399 BERTIE PT 2, 59R10695; F
Taxes: $3,617
Highlights
Feature: Fenced Yard
Feature: Golf
Land
Cross Street: Dominion Road
Municipality District: Fort Erie
Pool: None
Sewer: Sewers
Lot Depth: 150 Feet
Lot Frontage: 50 Feet
Acres: < .50
Zoning: R2
Rooms
Room details for 377 WASHINGTON Street, Fort Erie
| Type | Dimensions | Description |
|---|---|---|
| Living Main | 3.65 x 3.96 | |
| Dining Main | 3.30 x 3.65 | |
| Kitchen Main | 3.65 x 3.65 | |
| Prim Bdrm Main | 3.73 x 4.57 | |
| Br Main | 3.25 x 3.91 | |
| Rec Lower | 3.78 x 7.62 | |
| Br Lower | 3.30 x 4.57 | |
| Bathroom Main | - |
| XXXXXXXX | XXX XX, XXXX |
XXXX XXX XXXX |
$XXX,XXX |
| XXX XX, XXXX |
XXXXXX XXX XXXX |
$XXX,XXX | |
| XXXXXXXX | XXX XX, XXXX |
XXXXXXXX XXX XXXX |
|
| XXX XX, XXXX |
XXXXXX XXX XXXX |
$XXX,XXX |
| XXXXXXXX XXXX | XXX XX, XXXX | $419,900 XXX XXXX |
| XXXXXXXX XXXXXX | XXX XX, XXXX | $419,900 XXX XXXX |
| XXXXXXXX XXXXXXXX | XXX XX, XXXX | XXX XXXX |
| XXXXXXXX XXXXXX | XXX XX, XXXX | $419,900 XXX XXXX |

École élémentaire publique L'Héritage
Elementary: PublicChar-Lan Intermediate School
Elementary: PublicSt Peter's School
Elementary: CatholicHoly Trinity Catholic Elementary School
Elementary: CatholicÉcole élémentaire catholique de l'Ange-Gardien
Elementary: CatholicWilliamstown Public School
Elementary: PublicÉcole secondaire publique L'Héritage
Secondary: PublicCharlottenburgh and Lancaster District High School
Secondary: PublicSt Lawrence Secondary School
Secondary: PublicÉcole secondaire catholique La Citadelle
Secondary: CatholicHoly Trinity Catholic Secondary School
Secondary: CatholicCornwall Collegiate and Vocational School
Secondary: Public