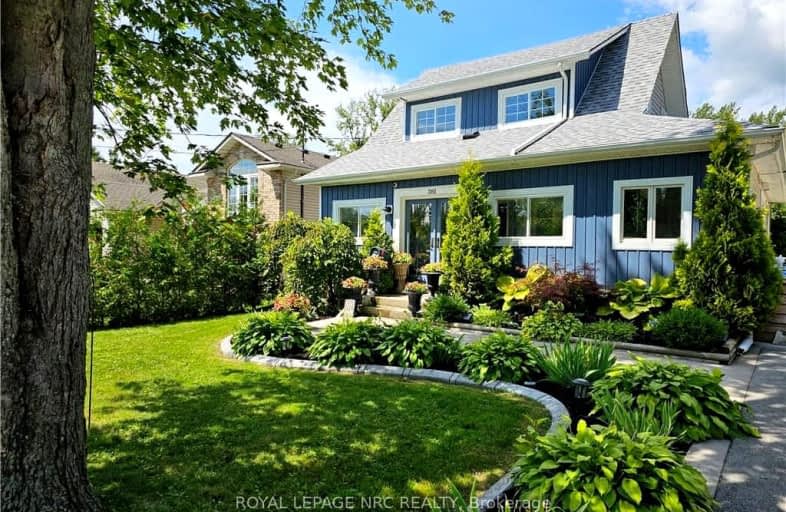
John Brant Public School
Elementary: Public
8.95 km
St Philomena Catholic Elementary School
Elementary: Catholic
2.05 km
St George Catholic Elementary School
Elementary: Catholic
9.36 km
Peace Bridge Public School
Elementary: Public
3.42 km
Garrison Road Public School
Elementary: Public
2.33 km
Our Lady of Victory Catholic Elementary School
Elementary: Catholic
4.11 km
Greater Fort Erie Secondary School
Secondary: Public
3.35 km
Fort Erie Secondary School
Secondary: Public
4.75 km
Ridgeway-Crystal Beach High School
Secondary: Public
8.85 km
Westlane Secondary School
Secondary: Public
27.07 km
Stamford Collegiate
Secondary: Public
25.94 km
Saint Michael Catholic High School
Secondary: Catholic
26.10 km
