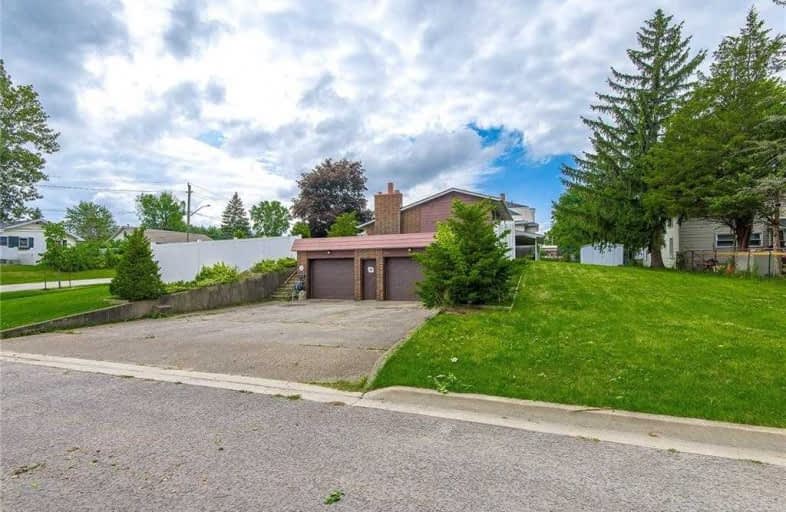
John Brant Public School
Elementary: Public
12.09 km
St Philomena Catholic Elementary School
Elementary: Catholic
4.84 km
Stevensville Public School
Elementary: Public
11.34 km
Peace Bridge Public School
Elementary: Public
0.99 km
Garrison Road Public School
Elementary: Public
3.78 km
Our Lady of Victory Catholic Elementary School
Elementary: Catholic
0.35 km
Greater Fort Erie Secondary School
Secondary: Public
5.49 km
Fort Erie Secondary School
Secondary: Public
0.86 km
Ridgeway-Crystal Beach High School
Secondary: Public
11.64 km
Westlane Secondary School
Secondary: Public
25.97 km
Stamford Collegiate
Secondary: Public
24.48 km
Saint Michael Catholic High School
Secondary: Catholic
25.29 km







