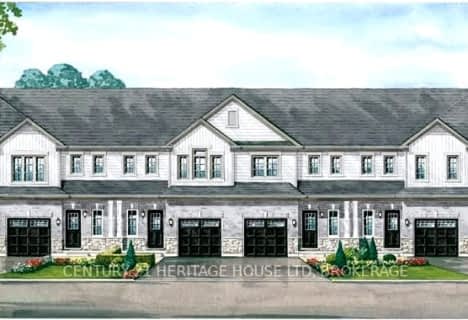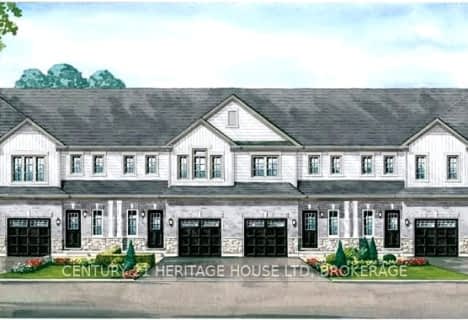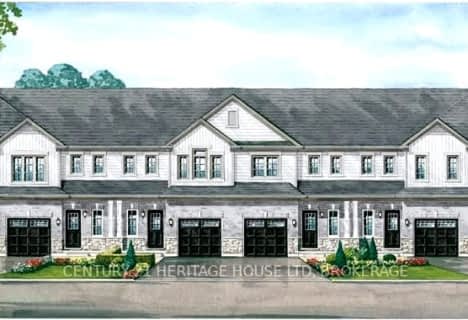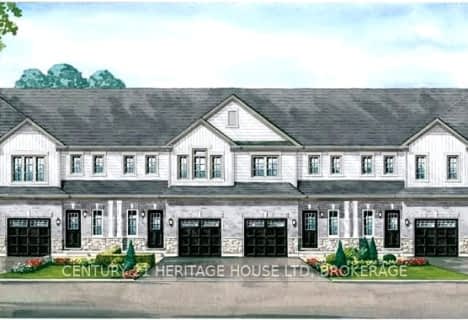
John Brant Public School
Elementary: Public
10.19 km
St Philomena Catholic Elementary School
Elementary: Catholic
2.84 km
Stevensville Public School
Elementary: Public
10.55 km
Peace Bridge Public School
Elementary: Public
1.50 km
Garrison Road Public School
Elementary: Public
2.11 km
Our Lady of Victory Catholic Elementary School
Elementary: Catholic
2.18 km
Greater Fort Erie Secondary School
Secondary: Public
3.79 km
Fort Erie Secondary School
Secondary: Public
2.82 km
Ridgeway-Crystal Beach High School
Secondary: Public
9.87 km
Westlane Secondary School
Secondary: Public
26.28 km
Stamford Collegiate
Secondary: Public
24.99 km
Saint Michael Catholic High School
Secondary: Catholic
25.44 km












