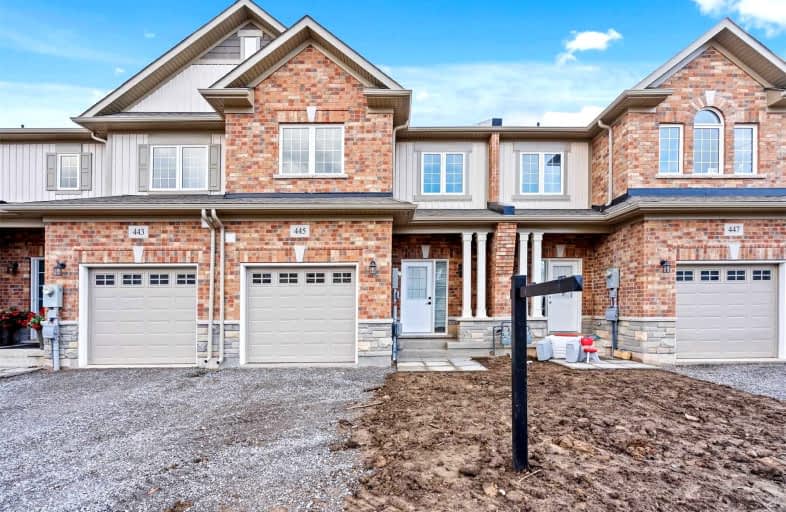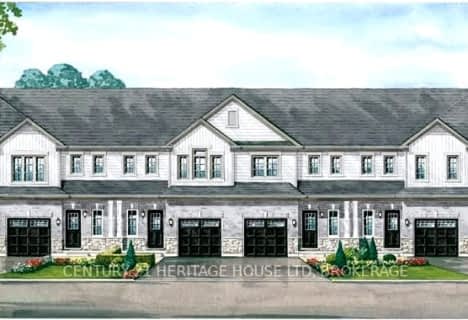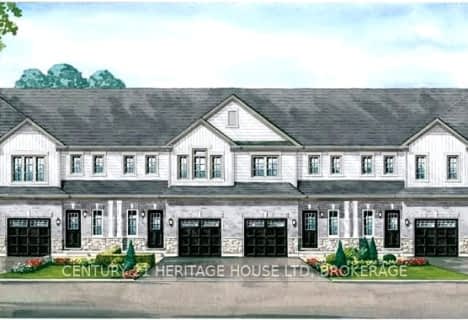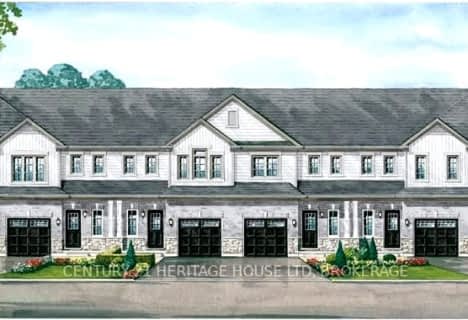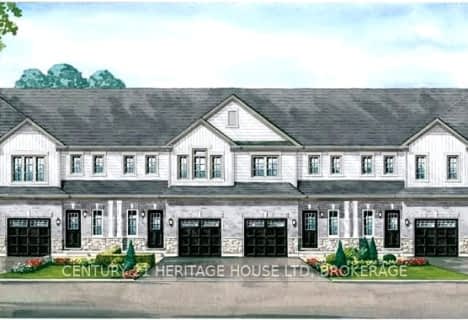
John Brant Public School
Elementary: Public
10.15 km
St Philomena Catholic Elementary School
Elementary: Catholic
2.81 km
Stevensville Public School
Elementary: Public
10.52 km
Peace Bridge Public School
Elementary: Public
1.51 km
Garrison Road Public School
Elementary: Public
2.07 km
Our Lady of Victory Catholic Elementary School
Elementary: Catholic
2.20 km
Greater Fort Erie Secondary School
Secondary: Public
3.76 km
Fort Erie Secondary School
Secondary: Public
2.84 km
Ridgeway-Crystal Beach High School
Secondary: Public
9.84 km
Westlane Secondary School
Secondary: Public
26.26 km
Stamford Collegiate
Secondary: Public
24.97 km
Saint Michael Catholic High School
Secondary: Catholic
25.42 km
