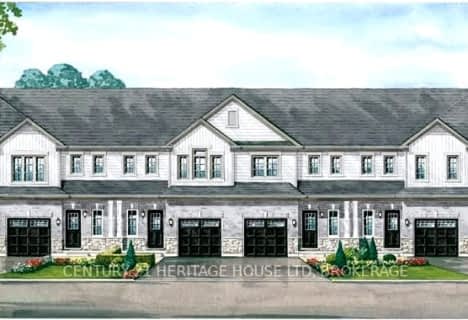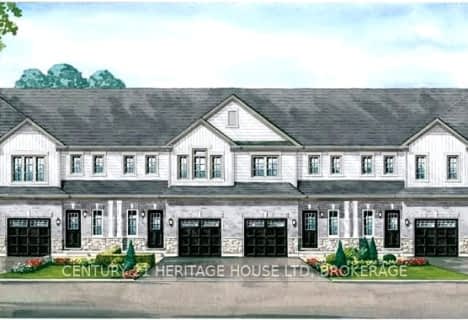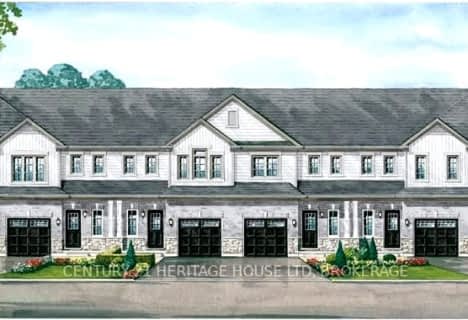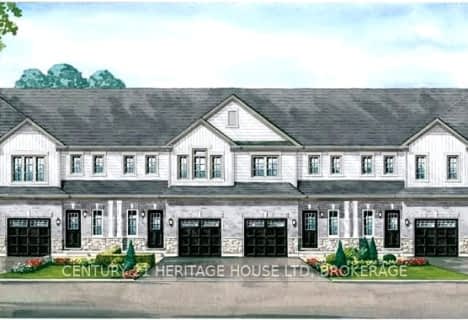
John Brant Public School
Elementary: Public
8.59 km
St Philomena Catholic Elementary School
Elementary: Catholic
1.48 km
Stevensville Public School
Elementary: Public
8.74 km
Peace Bridge Public School
Elementary: Public
2.52 km
Garrison Road Public School
Elementary: Public
0.27 km
Our Lady of Victory Catholic Elementary School
Elementary: Catholic
3.29 km
Greater Fort Erie Secondary School
Secondary: Public
2.01 km
Fort Erie Secondary School
Secondary: Public
3.73 km
Ridgeway-Crystal Beach High School
Secondary: Public
8.16 km
Westlane Secondary School
Secondary: Public
24.84 km
Stamford Collegiate
Secondary: Public
23.67 km
Saint Michael Catholic High School
Secondary: Catholic
23.91 km










