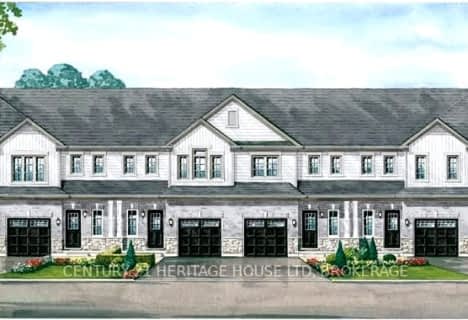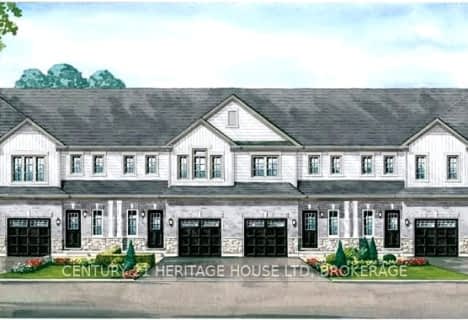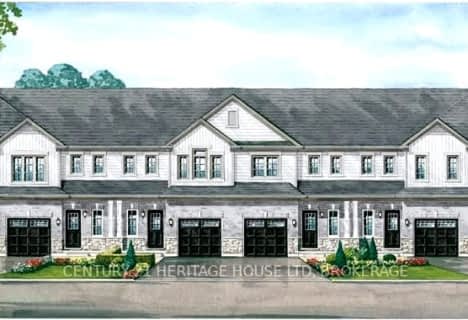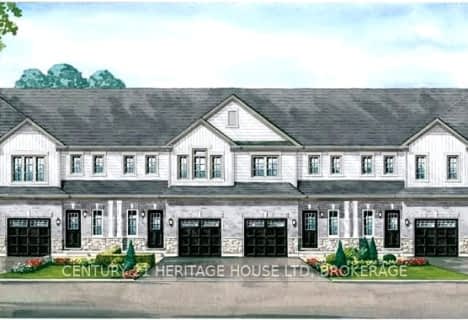
John Brant Public School
Elementary: Public
11.99 km
St Philomena Catholic Elementary School
Elementary: Catholic
4.64 km
Stevensville Public School
Elementary: Public
11.87 km
Peace Bridge Public School
Elementary: Public
1.42 km
Garrison Road Public School
Elementary: Public
3.78 km
Our Lady of Victory Catholic Elementary School
Elementary: Catholic
1.34 km
Greater Fort Erie Secondary School
Secondary: Public
5.52 km
Fort Erie Secondary School
Secondary: Public
1.94 km
Ridgeway-Crystal Beach High School
Secondary: Public
11.64 km
Westlane Secondary School
Secondary: Public
26.90 km
Stamford Collegiate
Secondary: Public
25.45 km
Saint Michael Catholic High School
Secondary: Catholic
26.18 km












