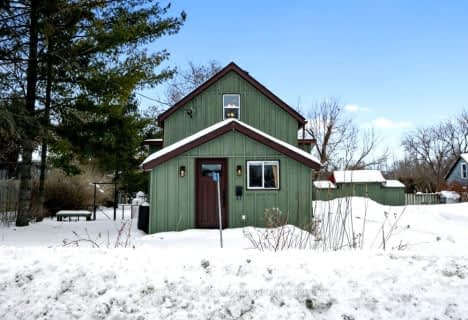
Athens Intermediate School
Elementary: PublicFront of Yonge Elementary School
Elementary: PublicMeadowview Public School
Elementary: PublicLyn Public School
Elementary: PublicPineview Public School
Elementary: PublicThousand Islands Elementary School
Elementary: PublicÉcole secondaire catholique Académie catholique Ange-Gabriel
Secondary: CatholicAthens District High School
Secondary: PublicGananoque Secondary School
Secondary: PublicBrockville Collegiate Institute
Secondary: PublicSt Mary's High School
Secondary: CatholicThousand Islands Secondary School
Secondary: Public- — bath
- — bed
- — sqft
1406 County Road 2 Road, Leeds and the Thousand Islands, Ontario • K0E 1R0 • 824 - Rear of Leeds - Lansdowne Twp
- — bath
- — bed
83 County Road 5 Conc, Front of Yonge, Ontario • K0E 1R0 • 822 - Front of Yonge Twp


