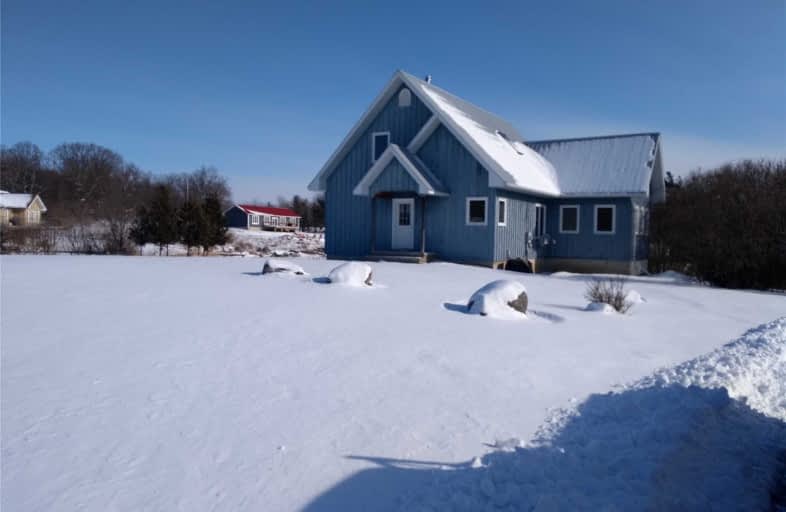Sold on Apr 12, 2019
Note: Property is not currently for sale or for rent.

-
Type: Detached
-
Style: Bungaloft
-
Lot Size: 92 x 254
-
Age: 16-30 years
-
Taxes: $2,957 per year
-
Days on Site: 72 Days
-
Added: Oct 27, 2024 (2 months on market)
-
Updated:
-
Last Checked: 1 month ago
-
MLS®#: X9065893
-
Listed By: Non-member - k071
*****INTERBOARD LISTING***** Waterfront custom built bungaloft! Open concept kitchen, dining and living room with walkout to large deck for enjoying lovely view of Murray Bay. Hardwood floor in living, dining and family room with walkout to deck; Full unspoiled basement; 1.5 baths; Upstairs - 2 bedrooms and 4pc bath with skylight and separate shower; In a protected Bay with boating access to St. Lawrence and Alexandria Bay.
Property Details
Facts for 21 Stuarts Lane, Frontenac Islands
Status
Days on Market: 72
Last Status: Sold
Sold Date: Apr 12, 2019
Closed Date: May 01, 2019
Expiry Date: Jun 20, 2019
Sold Price: $402,000
Unavailable Date: Apr 12, 2019
Input Date: Nov 30, -0001
Property
Status: Sale
Property Type: Detached
Style: Bungaloft
Age: 16-30
Area: Frontenac Islands
Community: The Islands
Availability Date: Immediate/TBA
Inside
Bedrooms: 3
Bathrooms: 2
Kitchens: 1
Air Conditioning: Central Air
Fireplace: No
Washrooms: 2
Utilities
Electricity: Yes
Telephone: Yes
Building
Basement: Full
Basement 2: Unfinished
Heat Type: Forced Air
Heat Source: Oil
Exterior: Wood
Elevator: N
Water Supply Type: Shared Well
Special Designation: Unknown
Parking
Garage Type: None
Total Parking Spaces: 6
Fees
Tax Year: 2018
Tax Legal Description: Conc 17, Part Lot 7, SBL RP 13R9326, Part 3, St. Lawrence River,
Taxes: $2,957
Land
Cross Street: Off 16th Line to Stu
Municipality District: Frontenac Islands
Parcel Number: 363150298
Pool: None
Sewer: Septic
Lot Depth: 254
Lot Frontage: 92
Lot Irregularities: Y
Zoning: LSR - Limited Se
Water Body Type: Bay
Water Frontage: 92
Access To Property: Private Road
Shoreline: Natural
Shoreline Allowance: Owned
Rooms
Room details for 21 Stuarts Lane, Frontenac Islands
| Type | Dimensions | Description |
|---|---|---|
| Living Main | 4.67 x 6.85 | |
| Dining Main | 3.04 x 3.65 | |
| Kitchen Main | 3.91 x 7.16 | |
| Family Main | 5.08 x 4.52 | |
| Br Main | 2.13 x 3.04 | |
| Br 2nd | 4.67 x 4.67 | |
| Br 2nd | 3.55 x 5.94 | |
| Bathroom Main | - | |
| Bathroom 2nd | - |
| XXXXXXXX | XXX XX, XXXX |
XXXX XXX XXXX |
$XXX,XXX |
| XXX XX, XXXX |
XXXXXX XXX XXXX |
$XXX,XXX | |
| XXXXXXXX | XXX XX, XXXX |
XXXXXXXX XXX XXXX |
|
| XXX XX, XXXX |
XXXXXX XXX XXXX |
$XXX,XXX |
| XXXXXXXX XXXX | XXX XX, XXXX | $402,000 XXX XXXX |
| XXXXXXXX XXXXXX | XXX XX, XXXX | $399,900 XXX XXXX |
| XXXXXXXX XXXXXXXX | XXX XX, XXXX | XXX XXXX |
| XXXXXXXX XXXXXX | XXX XX, XXXX | $399,900 XXX XXXX |

Marysville Public School
Elementary: PublicSacred Heart Catholic School
Elementary: CatholicGananoque Intermediate School
Elementary: PublicJoyceville Public School
Elementary: PublicLinklater Public School
Elementary: PublicSt Joseph's Separate School
Elementary: CatholicGananoque Secondary School
Secondary: PublicFrontenac Learning Centre
Secondary: PublicLoyalist Collegiate and Vocational Institute
Secondary: PublicLa Salle Secondary School
Secondary: PublicKingston Collegiate and Vocational Institute
Secondary: PublicRegiopolis/Notre-Dame Catholic High School
Secondary: Catholic