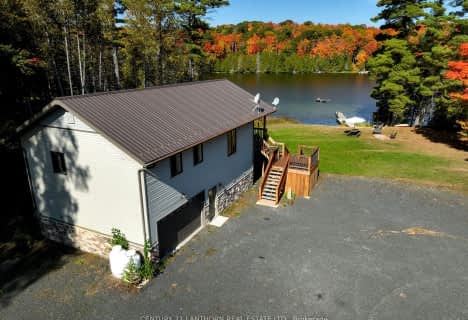Removed on Jan 30, 2025
Note: Property is not currently for sale or for rent.

-
Type: Detached
-
Style: Bungalow-Raised
-
Lot Size: 200 x 305
-
Age: 6-15 years
-
Taxes: $2,960 per year
-
Days on Site: 28 Days
-
Added: Jul 11, 2024 (4 weeks on market)
-
Updated:
-
Last Checked: 1 hour ago
-
MLS®#: X9029154
-
Listed By: Mccaffrey realty inc., brokerage
This gorgeous 3 bedroom, chalet-style property on 1.36 acres of lush land overlooking Little Mink Lake offers a true oasis of relaxation and recreation. From the moment you step inside, you'll appreciate the classic and comfortable interior design with open-concept kitchen, living and dining room. You'll also enjoy the bright and inviting rec room overlooking the park-like backyard with access to one of the 3 insulated bunkies and the firepit - perfect for summer night gatherings. Step onto the large covered deck to take in the spectacular panoramic views of the lake. For added convenience, there's an in-suite laundry which adds to the already comfortable feel of this home. Swim, kayak, boat, fish and so much more right from the property, and if you're looking for more outdoor activities, Bon Echo Park is just a short drive away. With easy access via a private laneway, this one must be seen to be appreciated. Make it your family's private paradise today!
Property Details
Facts for 1014B LYONS GATE Lane, North Frontenac
Status
Days on Market: 28
Last Status: Terminated
Sold Date: Jan 30, 2025
Closed Date: Nov 30, -0001
Expiry Date: Sep 15, 2023
Unavailable Date: Jul 24, 2023
Input Date: Jun 26, 2023
Prior LSC: Listing with no contract changes
Property
Status: Sale
Property Type: Detached
Style: Bungalow-Raised
Age: 6-15
Area: North Frontenac
Community: Frontenac North
Availability Date: TBD
Assessment Amount: $283,000
Assessment Year: 2016
Inside
Bedrooms: 3
Bathrooms: 2
Kitchens: 1
Rooms: 7
Air Conditioning: Central Air
Fireplace: No
Washrooms: 2
Building
Basement: Finished
Basement 2: W/O
Heat Type: Forced Air
Heat Source: Propane
Exterior: Brick
Exterior: Vinyl Siding
Elevator: N
Water Supply: Well
Special Designation: Unknown
Parking
Garage Spaces: 2
Garage Type: Attached
Covered Parking Spaces: 12
Fees
Tax Year: 2022
Tax Legal Description: PT LT 22 CON 13 CLARENDON PT 2 13R10388 T/W FR754820; NORTH FRON
Taxes: $2,960
Land
Cross Street: Road 506 to S Road t
Municipality District: North Frontenac
Parcel Number: 361840046
Pool: None
Sewer: Septic
Lot Depth: 305
Lot Frontage: 200
Acres: .50-1.99
Zoning: SR
Water Body Type: Lake
Water Frontage: 201
Access To Property: Other
Water Features: Beachfront
Water Features: Dock
Shoreline: Sandy
Shoreline: Shallow
Shoreline Allowance: Owned
Rooms
Room details for 1014B LYONS GATE Lane, North Frontenac
| Type | Dimensions | Description |
|---|---|---|
| Kitchen Main | 2.67 x 3.15 | |
| Dining Main | 2.64 x 3.15 | |
| Living Main | 4.27 x 4.39 | |
| Prim Bdrm Main | 4.65 x 2.77 | |
| Br Main | 3.45 x 3.05 | |
| Br Main | 2.46 x 3.05 | |
| Bathroom Main | 1.75 x 2.95 | |
| Rec Lower | 5.28 x 7.54 | |
| Bathroom Lower | 2.87 x 2.18 | |
| Utility Lower | 3.91 x 1.42 |
| XXXXXXXX | XXX XX, XXXX |
XXXXXXX XXX XXXX |
|
| XXX XX, XXXX |
XXXXXX XXX XXXX |
$XXX,XXX | |
| XXXXXXXX | XXX XX, XXXX |
XXXXXXX XXX XXXX |
|
| XXX XX, XXXX |
XXXXXX XXX XXXX |
$XXX,XXX | |
| XXXXXXXX | XXX XX, XXXX |
XXXX XXX XXXX |
$XXX,XXX |
| XXX XX, XXXX |
XXXXXX XXX XXXX |
$XXX,XXX | |
| XXXXXXXX | XXX XX, XXXX |
XXXX XXX XXXX |
$XXX,XXX |
| XXX XX, XXXX |
XXXXXX XXX XXXX |
$XXX,XXX |
| XXXXXXXX XXXXXXX | XXX XX, XXXX | XXX XXXX |
| XXXXXXXX XXXXXX | XXX XX, XXXX | $850,000 XXX XXXX |
| XXXXXXXX XXXXXXX | XXX XX, XXXX | XXX XXXX |
| XXXXXXXX XXXXXX | XXX XX, XXXX | $799,900 XXX XXXX |
| XXXXXXXX XXXX | XXX XX, XXXX | $650,000 XXX XXXX |
| XXXXXXXX XXXXXX | XXX XX, XXXX | $549,900 XXX XXXX |
| XXXXXXXX XXXX | XXX XX, XXXX | $292,000 XXX XXXX |
| XXXXXXXX XXXXXX | XXX XX, XXXX | $295,000 XXX XXXX |

Clarendon Central Public School
Elementary: PublicSt James Major
Elementary: CatholicLand O Lakes Public School
Elementary: PublicTamworth Elementary School
Elementary: PublicGranite Ridge Education Centre Public School
Elementary: PublicNorth Addington Education Centre Public School
Elementary: PublicGateway Community Education Centre
Secondary: PublicNorth Addington Education Centre
Secondary: PublicGranite Ridge Education Centre Secondary School
Secondary: PublicCentre Hastings Secondary School
Secondary: PublicSydenham High School
Secondary: PublicNapanee District Secondary School
Secondary: Public- 2 bath
- 3 bed
- 1500 sqft
1014B Lyons Gate Lane, North Frontenac, Ontario • K0H 1K0 • Frontenac North

