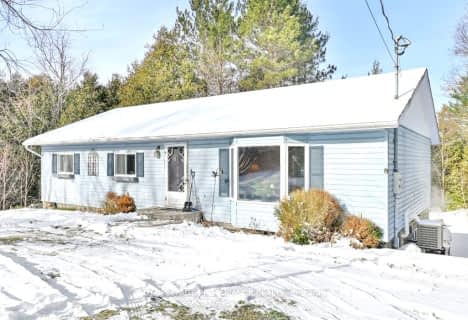Sold on Aug 02, 2023
Note: Property is not currently for sale or for rent.

-
Type: Detached
-
Style: Bungaloft
-
Lot Size: 505 x 200 Acres
-
Age: 31-50 years
-
Taxes: $1,443 per year
-
Days on Site: 28 Days
-
Added: Jul 11, 2024 (4 weeks on market)
-
Updated:
-
Last Checked: 3 months ago
-
MLS®#: X9029401
-
Listed By: Re/max country classics ltd., brokerage
Welcome to 1166 Road 506 in Cloyne. This brick bungalow is situated on a beautiful 2.3 acre treed lot, right next door to Hunter's Creek Golf Course. This spacious 3-bedroom home is just waiting for some finishing and decorating. The basement is mostly unfinished, but has definite possibilities as there are two walk-outs, one one each side of the house. All the amenities you need are just a short drive away to either Cloyne or Northbrook. In the summer months, drive your golf cart to the neighboring golf course - and in winter, jump on the snowmobile trail (1010) that goes right by your doorstep - how fun is that? Located in the heart of the Land O' Lakes region, there is nearby public access to several lakes. This home would be ideal for first-time buyers, downsizers, investors or for recreational use. With the power lift and ramp to the front door, it is also wheelchair friendly. This property needs some TLC, but it is PRICED TO SELL! Don't miss out - book your private showing today
Property Details
Facts for 1166 ROAD 506, North Frontenac
Status
Days on Market: 28
Last Status: Sold
Sold Date: Aug 02, 2023
Closed Date: Aug 31, 2023
Expiry Date: Sep 28, 2023
Sold Price: $339,000
Unavailable Date: Aug 02, 2023
Input Date: Jul 05, 2023
Prior LSC: Sold
Property
Status: Sale
Property Type: Detached
Style: Bungaloft
Age: 31-50
Area: North Frontenac
Community: Frontenac North
Availability Date: Flexible
Assessment Amount: $137,000
Assessment Year: 2023
Inside
Bedrooms: 3
Bedrooms Plus: 1
Bathrooms: 1
Kitchens: 1
Rooms: 7
Air Conditioning: None
Fireplace: Yes
Washrooms: 1
Utilities
Electricity: Yes
Telephone: Available
Building
Basement: Sep Entrance
Basement 2: W/O
Heat Type: Baseboard
Heat Source: Wood
Exterior: Brick
Elevator: N
UFFI: No
Water Supply: Well
Special Designation: Unknown
Other Structures: Barn
Other Structures: Workshop
Retirement: N
Parking
Driveway: Other
Garage Type: None
Covered Parking Spaces: 6
Fees
Tax Year: 2023
Tax Legal Description: PT LT 10 RANGE B BARRIE AS IN FR730372; NORTH FRONTENAC
Taxes: $1,443
Highlights
Feature: Golf
Land
Cross Street: North of Northbrook
Municipality District: North Frontenac
Fronting On: North
Pool: None
Sewer: Septic
Lot Depth: 200 Acres
Lot Frontage: 505 Acres
Acres: 2-4.99
Zoning: RTP
Rooms
Room details for 1166 ROAD 506, North Frontenac
| Type | Dimensions | Description |
|---|---|---|
| Prim Bdrm Main | 3.23 x 4.29 | |
| Br Main | 3.25 x 3.84 | |
| Br Main | 3.23 x 3.40 | |
| Kitchen Main | 3.68 x 4.83 | |
| Dining Main | 4.14 x 3.45 | |
| Living Main | 4.37 x 6.35 | |
| Bathroom Main | 3.10 x 1.80 | |
| Br Lower | 3.84 x 6.98 | |
| Rec Lower | 3.99 x 6.22 | Fireplace |
| Workshop Lower | 8.33 x 3.91 |
| XXXXXXXX | XXX XX, XXXX |
XXXX XXX XXXX |
$XXX,XXX |
| XXX XX, XXXX |
XXXXXX XXX XXXX |
$XXX,XXX |
| XXXXXXXX XXXX | XXX XX, XXXX | $339,000 XXX XXXX |
| XXXXXXXX XXXXXX | XXX XX, XXXX | $349,000 XXX XXXX |

St Patrick Catholic School
Elementary: CatholicClarendon Central Public School
Elementary: PublicLand O Lakes Public School
Elementary: PublicSt Carthagh Catholic School
Elementary: CatholicNorth Addington Education Centre Public School
Elementary: PublicTweed Elementary School
Elementary: PublicGateway Community Education Centre
Secondary: PublicNorth Addington Education Centre
Secondary: PublicGranite Ridge Education Centre Secondary School
Secondary: PublicCentre Hastings Secondary School
Secondary: PublicSt Theresa Catholic Secondary School
Secondary: CatholicNapanee District Secondary School
Secondary: Public- 2 bath
- 4 bed
- 1100 sqft
1115 Wintergreen Road, North Frontenac, Ontario • K0H 1K0 • Frontenac North

