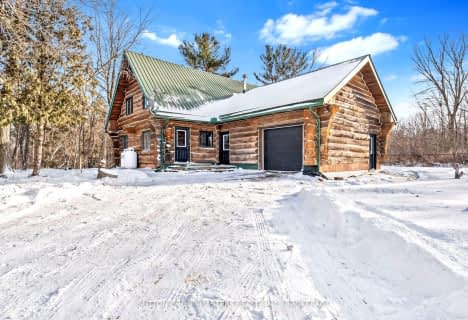
Holy Name Catholic School
Elementary: CatholicGananoque Intermediate School
Elementary: PublicJoyceville Public School
Elementary: PublicLinklater Public School
Elementary: PublicStorrington Public School
Elementary: PublicSt Joseph's Separate School
Elementary: CatholicRideau District High School
Secondary: PublicGananoque Secondary School
Secondary: PublicFrontenac Learning Centre
Secondary: PublicLa Salle Secondary School
Secondary: PublicKingston Collegiate and Vocational Institute
Secondary: PublicRegiopolis/Notre-Dame Catholic High School
Secondary: Catholic- 2 bath
- 3 bed
- 2000 sqft
2701 Best Chase Road, Kingston, Ontario • K0H 1Y0 • City North of 401

