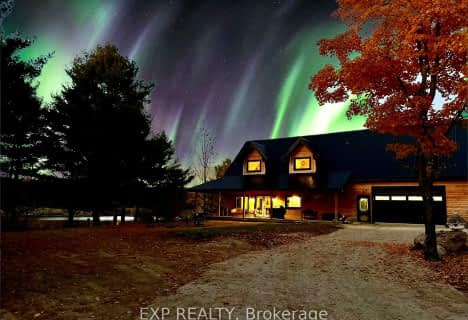Sold on May 28, 2022
Note: Property is not currently for sale or for rent.

-
Type: Detached
-
Lot Size: 180.45 x 337.73 Acres
-
Age: 6-15 years
-
Taxes: $5,855 per year
-
Days on Site: 30 Days
-
Added: Jul 10, 2023 (4 weeks on market)
-
Updated:
-
Last Checked: 3 months ago
-
MLS®#: X6559827
-
Listed By: Royal lepage proalliance realty, brokerage
Escape to the lake anytime! This gorgeous round-log home with dove-tail corners is privately located on Keenebec Lake near Arden. Lot is well-treed & resident-maintained access lane is open year round. Features a wrap-around deck with spectacular elevated views of the lake; an island & Crown Land. Enjoy sunsets, from the lakeside deck or take the stairs down to the U-shaped dock at the 180' shoreline. Deep dive entry off the dock. (Seller catches Walleye off the dock & boats to island to pick blueberries). Water is pristine; shoreline is rocky. Also includes a 2 car detached garage for extra storage. Loft above main level is a bonus space for family activities. Basement is fully finished and includes rec room, 2 bedrooms, 3 piece bath, large storage/utility room and direct exit to the parking area. Services; hydro, heat (FA Propane & Fireplace), drilled well, septic, cell service & Starlink Internet ($149/mth). Kennebe Lake features a boat launch and public beach. Close to Sharbot L
Property Details
Facts for 1668 Blue Heron Ridge Lane, Frontenac
Status
Days on Market: 30
Last Status: Sold
Sold Date: May 28, 2022
Closed Date: Jul 15, 2022
Expiry Date: May 31, 2022
Sold Price: $1,300,000
Unavailable Date: May 28, 2022
Input Date: Apr 28, 2022
Prior LSC: Sold
Property
Status: Sale
Property Type: Detached
Age: 6-15
Availability Date: FLEX
Assessment Amount: $457,000
Assessment Year: 2022
Inside
Bedrooms: 2
Bedrooms Plus: 2
Bathrooms: 3
Kitchens: 1
Rooms: 9
Air Conditioning: None
Washrooms: 3
Building
Basement: Finished
Basement 2: Full
Exterior: Log
Elevator: N
UFFI: No
Water Supply Type: Drilled Well
Retirement: N
Parking
Covered Parking Spaces: 10
Total Parking Spaces: 12
Fees
Tax Year: 2021
Tax Legal Description: LT 13 PLAN 1751 T/W FR302595; CENTRAL FRONTENAC
Taxes: $5,855
Land
Cross Street: From Kaladar, Go Eas
Fronting On: South
Parcel Number: 361700130
Pool: None
Sewer: Septic
Lot Depth: 337.73 Acres
Lot Frontage: 180.45 Acres
Acres: .50-1.99
Zoning: R1
Water Body Type: Lake
Water Frontage: 180.45
Access To Property: Yr Rnd Municpal Rd
Water Features: Dock
Water Features: Stairs To Watrfrnt
Shoreline: Clean
Shoreline: Deep
Shoreline Allowance: Owned
Rooms
Room details for 1668 Blue Heron Ridge Lane, Frontenac
| Type | Dimensions | Description |
|---|---|---|
| Foyer Main | 2.64 x 3.25 | |
| Living Main | 4.90 x 5.69 | Balcony |
| Dining Main | 1.75 x 4.44 | |
| Kitchen Main | 3.84 x 4.14 | |
| Prim Bdrm Main | 3.48 x 3.96 | Ensuite Bath |
| Laundry Main | 2.06 x 2.44 | |
| Bathroom Main | 2.36 x 2.44 | |
| Br Main | 3.53 x 3.73 | |
| Rec Bsmt | 5.36 x 9.04 | |
| Bathroom Bsmt | 1.91 x 2.31 | |
| Br Bsmt | 2.87 x 5.66 |
| XXXXXXXX | XXX XX, XXXX |
XXXX XXX XXXX |
$X,XXX,XXX |
| XXX XX, XXXX |
XXXXXX XXX XXXX |
$X,XXX,XXX |
| XXXXXXXX XXXX | XXX XX, XXXX | $1,300,000 XXX XXXX |
| XXXXXXXX XXXXXX | XXX XX, XXXX | $1,650,000 XXX XXXX |

St Patrick Catholic School
Elementary: CatholicClarendon Central Public School
Elementary: PublicEnterprise Public School
Elementary: PublicLand O Lakes Public School
Elementary: PublicTamworth Elementary School
Elementary: PublicNorth Addington Education Centre Public School
Elementary: PublicGateway Community Education Centre
Secondary: PublicNorth Addington Education Centre
Secondary: PublicGranite Ridge Education Centre Secondary School
Secondary: PublicErnestown Secondary School
Secondary: PublicSydenham High School
Secondary: PublicNapanee District Secondary School
Secondary: Public- 2 bath
- 2 bed
- 2000 sqft
1249 waters edge Lane, Central Frontenac, Ontario • K0H 1B0 • Frontenac Centre

