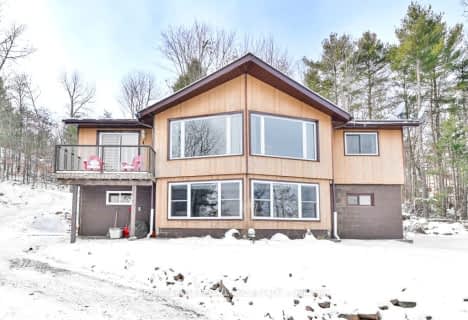Sold on Jul 05, 2023
Note: Property is not currently for sale or for rent.

-
Type: Detached
-
Style: Bungalow
-
Lot Size: 200 x 0 Acres
-
Age: 51-99 years
-
Taxes: $2,866 per year
-
Added: Jul 11, 2024 (1 second on market)
-
Updated:
-
Last Checked: 3 months ago
-
MLS®#: X9029342
-
Listed By: Exp realty, brokerage
Welcome to a meticulously maintained 3-season cottage located on the shores of Upper Mazinaw Lake in the scenic town of Cloyne, ON. This charming retreat offers a perfect balance of tranquility and outdoor adventure. Boasting 3 bedrooms and 1 bathroom, this cottage provides ample space for family and friends to gather. The interior is thoughtfully designed, ensuring a cozy and comfortable atmosphere. Imagine waking up to breathtaking views of the renowned Mazinaw Rock, visible from your windows. One of the highlights of this cottage is the wonderful screened-in porch, where you can enjoy bug-free evenings and savour the fresh air. Situated on a generous .7-acre lot, the property features 200 feet of pristine waterfront, allowing for endless opportunities to enjoy the beauty of the lake. The clear and deep water off the dock invites you to swim, boat, and create lasting memories with loved ones. The convenience of a dry boathouse ensures your watercraft is protected, while the oversized septic system provides peace of mind. During cooler evenings, the airtight wood stove becomes the heart of the cottage, creating a warm and inviting ambiance. With lake water intake and easy winterization options, this property has the potential to transform into a delightful 4-season haven. Embrace the serene surroundings and indulge in outdoor living with a firepit, perfect for roasting marshmallows under the starry night sky. Situated near the renowned Bon Echo Provincial Park, you'll have easy access to hiking trails, wildlife spotting, and other recreational activities. This location truly offers the best of both worlds - a peaceful retreat nestled amidst nature's beauty, while still being close to amenities. Meticulously maintained and loved by its owners, this cottage is ready to welcome you to a world of relaxation and cherished moments. Come and experience the joy of lakeside living on Upper Mazinaw Lake in Cloyne, ON. Your dream cottage awaits!
Property Details
Facts for 385 NORTH MAZINAW HEIGHTS Road, North Frontenac
Status
Last Status: Sold
Sold Date: Jul 05, 2023
Closed Date: Aug 24, 2023
Expiry Date: Oct 01, 2023
Sold Price: $806,000
Unavailable Date: Jul 05, 2023
Input Date: Jul 05, 2023
Prior LSC: Sold
Property
Status: Sale
Property Type: Detached
Style: Bungalow
Age: 51-99
Area: North Frontenac
Community: Frontenac North
Availability Date: ARRANGE
Assessment Amount: $274,000
Assessment Year: 2022
Inside
Bedrooms: 3
Bathrooms: 1
Kitchens: 1
Rooms: 9
Air Conditioning: None
Fireplace: No
Laundry:
Washrooms: 1
Utilities
Electricity: Yes
Building
Basement: Sep Entrance
Basement 2: Unfinished
Heat Type: Baseboard
Heat Source: Wood
Exterior: Wood
Elevator: N
Water Supply Type: Lake/River
Special Designation: Unknown
Parking
Driveway: Other
Garage Type: None
Covered Parking Spaces: 6
Fees
Tax Year: 2022
Tax Legal Description: PT LT 41 RANGE B BARRIE AS IN FR756248; NORTH FRONTENAC
Taxes: $2,866
Highlights
Feature: Golf
Land
Cross Street: TAKE HWY 41 NORTH TO
Municipality District: North Frontenac
Parcel Number: 361810073
Pool: None
Sewer: Septic
Lot Frontage: 200 Acres
Acres: .50-1.99
Zoning: RW - RESIDENTIAL
Water Body Type: Lake
Water Frontage: 200
Access To Property: Yr Rnd Municpal Rd
Water Features: Dock
Water Features: Watrfrnt-Deeded
Shoreline: Clean
Shoreline: Deep
Shoreline Allowance: Owned
Waterfront Accessory: Dry Boathouse-Single
Waterfront Accessory: Wet Boathouse-Single
Rooms
Room details for 385 NORTH MAZINAW HEIGHTS Road, North Frontenac
| Type | Dimensions | Description |
|---|---|---|
| Foyer Main | 5.31 x 1.50 | |
| Kitchen Main | 3.51 x 2.77 | |
| Living Main | 5.64 x 5.51 | |
| Bathroom Main | - | |
| Prim Bdrm Main | 2.97 x 2.90 | |
| Br Main | 2.97 x 2.72 | |
| Br Main | 2.90 x 2.72 | |
| Rec Main | 5.31 x 4.04 | |
| Rec Main | 5.41 x 2.77 |
| XXXXXXXX | XXX XX, XXXX |
XXXX XXX XXXX |
$XXX,XXX |
| XXX XX, XXXX |
XXXXXX XXX XXXX |
$XXX,XXX |
| XXXXXXXX XXXX | XXX XX, XXXX | $806,000 XXX XXXX |
| XXXXXXXX XXXXXX | XXX XX, XXXX | $729,900 XXX XXXX |

Clarendon Central Public School
Elementary: PublicMadoc Township Public School
Elementary: PublicLand O Lakes Public School
Elementary: PublicSt Carthagh Catholic School
Elementary: CatholicNorth Addington Education Centre Public School
Elementary: PublicTweed Elementary School
Elementary: PublicGateway Community Education Centre
Secondary: PublicNorth Addington Education Centre
Secondary: PublicGranite Ridge Education Centre Secondary School
Secondary: PublicOpeongo High School
Secondary: PublicNorth Hastings High School
Secondary: PublicCentre Hastings Secondary School
Secondary: Public- 2 bath
- 3 bed
- 2000 sqft
17206 Highway 41, Addington Highlands, Ontario • K0H 1K0 • Addington Highlands

