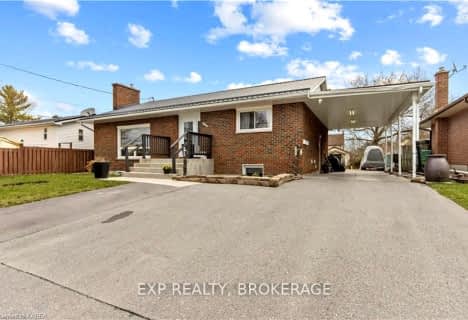Sold on Sep 24, 2023
Note: Property is not currently for sale or for rent.

-
Type: Detached
-
Style: 2-Storey
-
Lot Size: 197.02 x 267.53
-
Age: No Data
-
Taxes: $2,022 per year
-
Days on Site: 53 Days
-
Added: Jul 10, 2024 (1 month on market)
-
Updated:
-
Last Checked: 2 weeks ago
-
MLS®#: X9022868
-
Listed By: Re/max finest realty inc., brokerage
Location! Location! Stunning home & property located just outside of Gananoque's downtown core. Situated on a quiet cul-de-sac, 4 beds, 2 full baths, many updates throughout, tons of natual light fills the homes over 2500 sq/ft of living space, two double car garages, inground pool, beautifully landscaped, don't miss your opportunity to own this beautiful property!
Property Details
Facts for 25 RICHARDSON Drive, Leeds and the Thousand Islands
Status
Days on Market: 53
Last Status: Sold
Sold Date: Sep 24, 2023
Closed Date: Oct 19, 2023
Expiry Date: Oct 31, 2023
Sold Price: $599,900
Unavailable Date: Sep 24, 2023
Input Date: Aug 02, 2023
Prior LSC: Sold
Property
Status: Sale
Property Type: Detached
Style: 2-Storey
Area: Leeds and the Thousand Islands
Community: Front of Leeds & Seeleys Bay
Availability Date: Flexible
Assessment Year: 2023
Inside
Bedrooms: 4
Bathrooms: 2
Kitchens: 1
Rooms: 13
Air Conditioning: None
Fireplace: Yes
Washrooms: 2
Utilities
Electricity: Yes
Building
Basement: Crawl Space
Basement 2: Unfinished
Heat Type: Forced Air
Heat Source: Oil
Exterior: Alum Siding
Elevator: N
Water Supply: Well
Special Designation: Unknown
Parking
Driveway: Pvt Double
Garage Spaces: 4
Garage Type: Detached
Covered Parking Spaces: 10
Fees
Tax Year: 2023
Tax Legal Description: PT LT 19 CON 1 LEEDS AS IN LR234847; T/W LR234847; LEEDS/THOUSAN
Taxes: $2,022
Highlights
Feature: Golf
Feature: Hospital
Land
Cross Street: Highway 2 to Roberts
Municipality District: Leeds and the Thousand Isla
Parcel Number: 442430082
Pool: Inground
Sewer: Septic
Lot Depth: 267.53
Lot Frontage: 197.02
Acres: .50-1.99
Zoning: R1
Rooms
Room details for 25 RICHARDSON Drive, Leeds and the Thousand Islands
| Type | Dimensions | Description |
|---|---|---|
| Living Main | 4.65 x 6.12 | |
| Other Main | 2.79 x 4.80 | |
| Other Main | 4.04 x 4.83 | |
| Bathroom Main | - | |
| Family Main | 4.85 x 4.55 | |
| Kitchen Main | 5.41 x 2.79 | |
| Dining Main | 4.22 x 4.98 | |
| Foyer Main | 4.78 x 2.34 | |
| Bathroom 2nd | - | |
| Br 2nd | 3.48 x 4.09 | |
| Br 2nd | 3.48 x 3.25 | |
| Br 2nd | 4.65 x 5.89 |
| XXXXXXXX | XXX XX, XXXX |
XXXX XXX XXXX |
$XXX,XXX |
| XXX XX, XXXX |
XXXXXX XXX XXXX |
$XXX,XXX | |
| XXXXXXXX | XXX XX, XXXX |
XXXXXXX XXX XXXX |
|
| XXX XX, XXXX |
XXXXXX XXX XXXX |
$XXX,XXX |
| XXXXXXXX XXXX | XXX XX, XXXX | $599,900 XXX XXXX |
| XXXXXXXX XXXXXX | XXX XX, XXXX | $599,900 XXX XXXX |
| XXXXXXXX XXXXXXX | XXX XX, XXXX | XXX XXXX |
| XXXXXXXX XXXXXX | XXX XX, XXXX | $689,900 XXX XXXX |

Sweet's Corners Public School
Elementary: PublicGananoque Intermediate School
Elementary: PublicJoyceville Public School
Elementary: PublicLinklater Public School
Elementary: PublicThousand Islands Elementary School
Elementary: PublicSt Joseph's Separate School
Elementary: CatholicAthens District High School
Secondary: PublicRideau District High School
Secondary: PublicGananoque Secondary School
Secondary: PublicFrontenac Learning Centre
Secondary: PublicLa Salle Secondary School
Secondary: PublicRegiopolis/Notre-Dame Catholic High School
Secondary: Catholic- 2 bath
- 5 bed
- 1100 sqft
A & B-185 ELM Street, Gananoque, Ontario • K7G 2T1 • 821 - Gananoque
- 2 bath
- 4 bed
- 1500 sqft
299 ARTHUR Street, Gananoque, Ontario • K7G 1B3 • 821 - Gananoque


