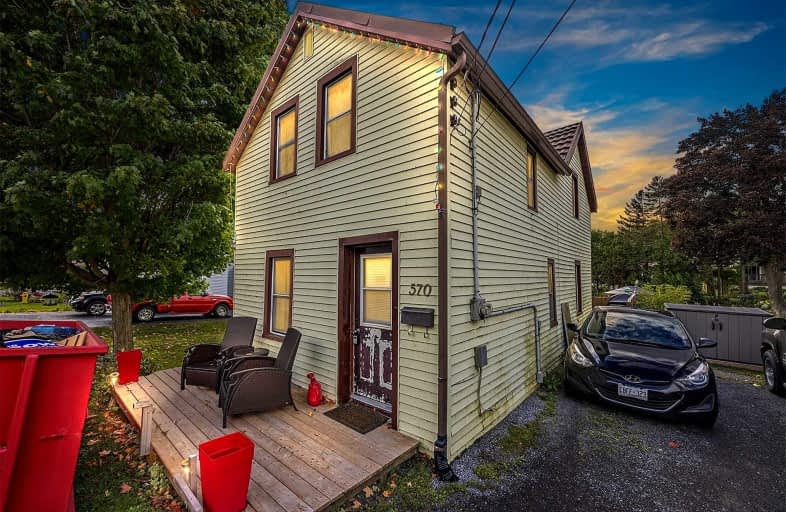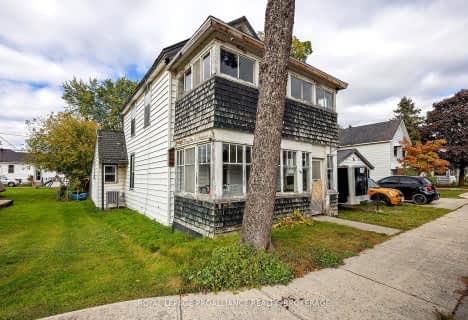Sold on Oct 13, 2022
Note: Property is not currently for sale or for rent.

-
Type: Detached
-
Style: 2-Storey
-
Lot Size: 60.01 x 120
-
Age: 51-99 years
-
Taxes: $2,335 per year
-
Days on Site: 16 Days
-
Added: Oct 27, 2024 (2 weeks on market)
-
Updated:
-
Last Checked: 1 month ago
-
MLS®#: X9061259
-
Listed By: Your home sold guaranteed realty centres ltd.
ATTENTION FIRST TIME HOME BUYERS! This beautiful home is located at 570 Stone St. N , Gananoque, Ontario. This charming home has 3 bedrooms and 2 full baths and a metal roof. Large eat in kitchen and living room. Close to schools and parks and downtown Gananoque. BOOK A PRIVATE SHOWING TODAY!
Property Details
Facts for 570 STONE Street North, Gananoque
Status
Days on Market: 16
Last Status: Sold
Sold Date: Oct 13, 2022
Closed Date: Nov 16, 2022
Expiry Date: Jan 31, 2023
Sold Price: $280,000
Unavailable Date: Oct 13, 2022
Input Date: Sep 27, 2022
Prior LSC: Sold
Property
Status: Sale
Property Type: Detached
Style: 2-Storey
Age: 51-99
Area: Gananoque
Availability Date: 30-59Days
Assessment Amount: $155,000
Assessment Year: 2022
Inside
Bedrooms: 4
Bathrooms: 2
Kitchens: 1
Rooms: 9
Air Conditioning: None
Fireplace: No
Washrooms: 2
Utilities
Electricity: Yes
Cable: Available
Telephone: Available
Building
Basement: Part Bsmt
Basement 2: Part Fin
Heat Type: Forced Air
Heat Source: Gas
Exterior: Alum Siding
Elevator: N
Water Supply: Municipal
Special Designation: Unknown
Parking
Driveway: Other
Garage Type: None
Covered Parking Spaces: 2
Total Parking Spaces: 2
Fees
Tax Year: 2022
Tax Legal Description: LT 78 E GANANOQUE RIVER BLK V PL 86; GANANOQUE
Taxes: $2,335
Land
Cross Street: King St to Stone St
Municipality District: Gananoque
Fronting On: East
Parcel Number: 442530578
Pool: None
Sewer: Sewers
Lot Depth: 120
Lot Frontage: 60.01
Acres: < .50
Zoning: R2
Rural Services: Recycling Pckup
Rooms
Room details for 570 STONE Street North, Gananoque
| Type | Dimensions | Description |
|---|---|---|
| Living Main | 3.89 x 4.67 | |
| Kitchen Main | 3.45 x 4.01 | |
| Dining Main | 2.36 x 4.01 | |
| Br Main | 2.18 x 3.28 | |
| Bathroom Main | 1.24 x 2.18 | |
| Prim Bdrm 2nd | 3.56 x 4.11 | |
| Br 2nd | 2.13 x 4.11 | |
| Br 2nd | 2.64 x 4.70 | W/I Closet |
| Bathroom 2nd | 1.78 x 1.96 |
| XXXXXXXX | XXX XX, XXXX |
XXXX XXX XXXX |
$XXX,XXX |
| XXX XX, XXXX |
XXXXXX XXX XXXX |
$XXX,XXX | |
| XXXXXXXX | XXX XX, XXXX |
XXXX XXX XXXX |
$XXX,XXX |
| XXX XX, XXXX |
XXXXXX XXX XXXX |
$XXX,XXX |
| XXXXXXXX XXXX | XXX XX, XXXX | $280,000 XXX XXXX |
| XXXXXXXX XXXXXX | XXX XX, XXXX | $284,900 XXX XXXX |
| XXXXXXXX XXXX | XXX XX, XXXX | $280,000 XXX XXXX |
| XXXXXXXX XXXXXX | XXX XX, XXXX | $284,900 XXX XXXX |

Sweet's Corners Public School
Elementary: PublicGananoque Intermediate School
Elementary: PublicJoyceville Public School
Elementary: PublicLinklater Public School
Elementary: PublicThousand Islands Elementary School
Elementary: PublicSt Joseph's Separate School
Elementary: CatholicRideau District High School
Secondary: PublicGananoque Secondary School
Secondary: PublicFrontenac Learning Centre
Secondary: PublicLa Salle Secondary School
Secondary: PublicKingston Collegiate and Vocational Institute
Secondary: PublicRegiopolis/Notre-Dame Catholic High School
Secondary: Catholic- 2 bath
- 4 bed
- 1100 sqft
308 Brock Street, Gananoque, Ontario • K7G 1K6 • 821 - Gananoque

