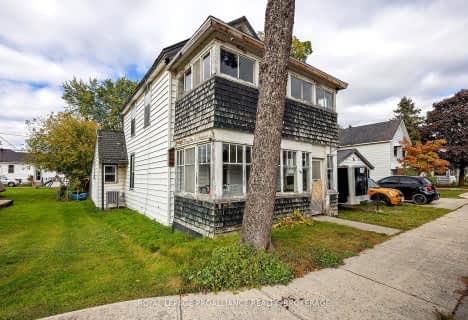
Sweet's Corners Public School
Elementary: Public
22.96 km
Gananoque Intermediate School
Elementary: Public
1.64 km
Joyceville Public School
Elementary: Public
13.38 km
Linklater Public School
Elementary: Public
1.11 km
Thousand Islands Elementary School
Elementary: Public
15.00 km
St Joseph's Separate School
Elementary: Catholic
1.45 km
Rideau District High School
Secondary: Public
32.56 km
Gananoque Secondary School
Secondary: Public
1.61 km
Frontenac Learning Centre
Secondary: Public
27.20 km
La Salle Secondary School
Secondary: Public
23.95 km
Kingston Collegiate and Vocational Institute
Secondary: Public
27.81 km
Regiopolis/Notre-Dame Catholic High School
Secondary: Catholic
26.95 km

