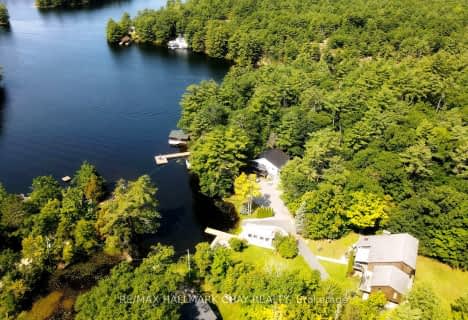Sold on Feb 28, 2010
Note: Property is not currently for sale or for rent.

-
Type: Other
-
Style: Chalet
-
Lot Size: 880 x 0 Acres
-
Age: No Data
-
Taxes: $6,000 per year
-
Days on Site: 43 Days
-
Added: Dec 17, 2024 (1 month on market)
-
Updated:
-
Last Checked: 3 months ago
-
MLS®#: X11611373
-
Listed By: Re/max baywatch ltd., brokerage
Spectacular 3 bedroom 4 season home on 880' of waterfront on Gloucester Pool. Executive finishes throughout with large open concept Livingroom/Kitchen/Dining Room. Floor to ceiling fireplace, hardwood and ceramic flrs, large Kitchen island with walk-out basement. Outdoor garage and boathouse, amazing landscaping, deep water and great views. 1.75 Hours North of Toronto.
Property Details
Facts for 150 Six Mile Channel Road, Georgian Bay
Status
Days on Market: 43
Last Status: Sold
Sold Date: Feb 28, 2010
Closed Date: Nov 30, -0001
Expiry Date: Jan 16, 2011
Sold Price: $975,000
Unavailable Date: Feb 28, 2010
Input Date: Jan 20, 2010
Property
Status: Sale
Property Type: Other
Style: Chalet
Area: Georgian Bay
Community: Baxter
Availability Date: Flexible
Inside
Bedrooms: 3
Bathrooms: 2
Kitchens: 1
Rooms: 12
Air Conditioning: Central Air
Fireplace: No
Washrooms: 2
Utilities
Electricity: Yes
Telephone: Yes
Building
Basement: Part Fin
Basement 2: W/O
Heat Type: Forced Air
Heat Source: Propane
Exterior: Other
Water Supply Type: Drilled Well
Special Designation: Unknown
Parking
Driveway: Private
Garage Spaces: 1
Garage Type: Attached
Fees
Tax Year: 2009
Tax Legal Description: PCL 10856 SEC MUSKOKA; PT BROKEN LT 12 CONC 9 BAXTER; PT RDAL IN
Taxes: $6,000
Land
Cross Street: HWY 400 TO WHITES FA
Municipality District: Georgian Bay
Pool: None
Sewer: Septic
Lot Frontage: 880 Acres
Lot Irregularities: 880 FEET X 1.2 ACRES
Zoning: SR-2
Water Body Type: Lake
Access To Property: Private Road
Access To Property: Yr Rnd Municpal Rd
Water Features: Dock
Rooms
Room details for 150 Six Mile Channel Road, Georgian Bay
| Type | Dimensions | Description |
|---|---|---|
| Kitchen Main | 5.33 x 3.04 | |
| Dining Main | 3.35 x 5.79 | |
| Living Main | 4.72 x 7.01 | |
| Other Main | - | |
| Prim Bdrm Main | 4.41 x 3.65 | |
| Bathroom Main | 2.84 x 3.04 | Ensuite Bath |
| Bathroom Main | 1.52 x 1.67 | |
| Other Main | 2.43 x 1.60 | |
| Br 2nd | 2.74 x 2.89 | |
| Br 2nd | 2.89 x 3.04 | |
| Bathroom 2nd | 2.13 x 2.59 | |
| Den 2nd | 2.28 x 3.04 |
| XXXXXXXX | XXX XX, XXXX |
XXXXXXX XXX XXXX |
|
| XXX XX, XXXX |
XXXXXX XXX XXXX |
$X,XXX,XXX |
| XXXXXXXX XXXXXXX | XXX XX, XXXX | XXX XXXX |
| XXXXXXXX XXXXXX | XXX XX, XXXX | $1,350,000 XXX XXXX |

Honey Harbour Public School
Elementary: PublicGlen Orchard/Honey Harbour Public School
Elementary: PublicSacred Heart School
Elementary: CatholicSt Antoine Daniel Catholic School
Elementary: CatholicColdwater Public School
Elementary: PublicTay Shores Public School
Elementary: PublicGeorgian Bay District Secondary School
Secondary: PublicNorth Simcoe Campus
Secondary: PublicÉcole secondaire Le Caron
Secondary: PublicGravenhurst High School
Secondary: PublicElmvale District High School
Secondary: PublicSt Theresa's Separate School
Secondary: Catholic- 4 bath
- 5 bed
- 2500 sqft
4372 Conners Bay Lane, Severn, Ontario • L0K 1E0 • Coldwater

