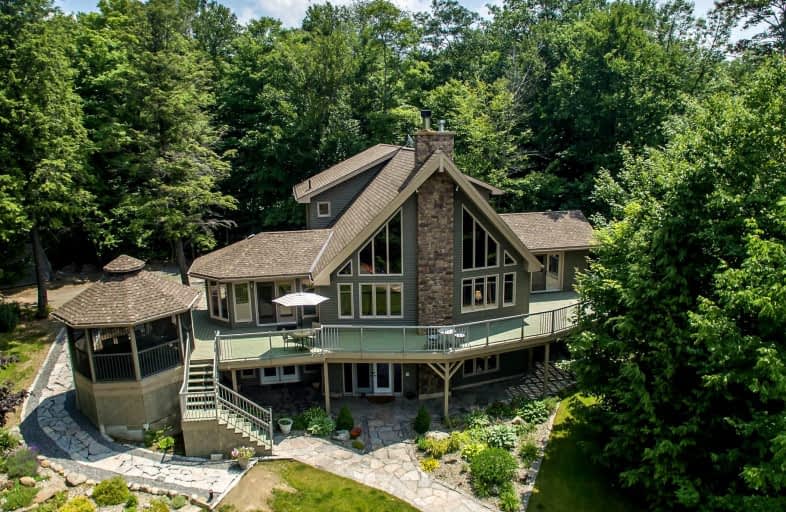
Honey Harbour Public School
Elementary: Public
29.25 km
Watt Public School
Elementary: Public
21.72 km
Mactier Public School
Elementary: Public
0.88 km
St Peter the Apostle School
Elementary: Catholic
32.58 km
Glen Orchard/Honey Harbour Public School
Elementary: Public
11.06 km
Humphrey Central Public School
Elementary: Public
18.04 km
Georgian Bay District Secondary School
Secondary: Public
44.73 km
North Simcoe Campus
Secondary: Public
45.00 km
École secondaire Le Caron
Secondary: Public
43.63 km
Parry Sound High School
Secondary: Public
32.99 km
Bracebridge and Muskoka Lakes Secondary School
Secondary: Public
34.61 km
St Theresa's Separate School
Secondary: Catholic
44.45 km
