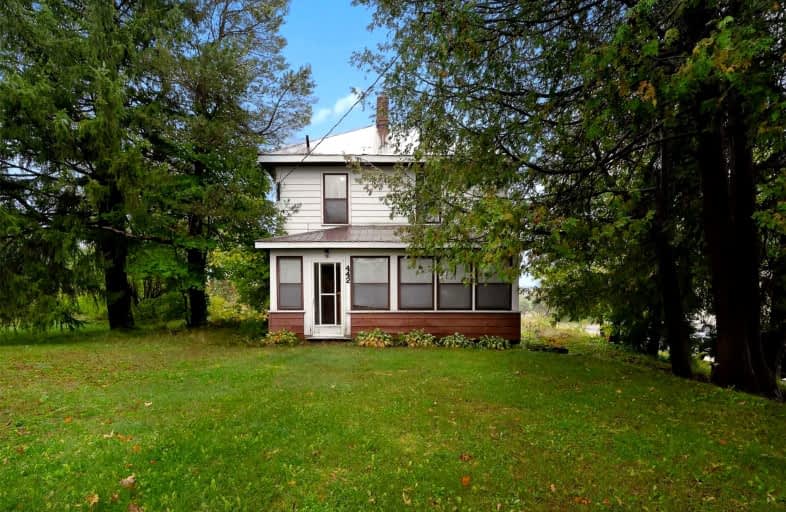Sold on Jan 19, 2018
Note: Property is not currently for sale or for rent.

-
Type: Detached
-
Style: 2-Storey
-
Lot Size: 98 x 138
-
Age: No Data
-
Taxes: $1,200 per year
-
Days on Site: 118 Days
-
Added: Dec 16, 2024 (3 months on market)
-
Updated:
-
Last Checked: 3 months ago
-
MLS®#: X11450318
-
Listed By: Island heritage realty inc.
Large, charming 2 storey home situated on a corner lot in the heart of town. This older home features original hardwood floors, wooden french doors and hardwood bannister. The garage has been converted to living space but can easily be converted back. The screened in front porch and side porch adds additional space. Close to Lake Stewart, school, stores and snowmobile trails.
Property Details
Facts for 442 HIGH Street, Georgian Bay
Status
Days on Market: 118
Last Status: Sold
Sold Date: Jan 19, 2018
Closed Date: Apr 27, 2018
Expiry Date: Mar 20, 2018
Sold Price: $180,000
Unavailable Date: Jan 19, 2018
Input Date: Sep 24, 2017
Prior LSC: Listing with no contract changes
Property
Status: Sale
Property Type: Detached
Style: 2-Storey
Area: Georgian Bay
Community: Freeman
Availability Date: 1-29Days
Inside
Bedrooms: 4
Bathrooms: 2
Kitchens: 1
Rooms: 10
Fireplace: No
Washrooms: 2
Utilities
Cable: Yes
Building
Heat Type: Forced Air
Exterior: Vinyl Siding
Water Supply: Municipal
Special Designation: Unknown
Parking
Driveway: Pvt Double
Garage Type: Attached
Fees
Tax Year: 2017
Tax Legal Description: PCL 4024 SEC MUSKOKA, LT 86, PLAN M55, GEORGIAN BAY, MUSKOKA
Taxes: $1,200
Land
Cross Street: High Street Mactier
Municipality District: Georgian Bay
Parcel Number: 480060085
Pool: None
Sewer: Sewers
Lot Depth: 138
Lot Frontage: 98
Lot Irregularities: 98 X 138'
Zoning: R4
Access To Property: Yr Rnd Municpal Rd
Rural Services: Recycling Pckup
Rooms
Room details for 442 HIGH Street, Georgian Bay
| Type | Dimensions | Description |
|---|---|---|
| Living Main | 3.78 x 4.49 | |
| Kitchen Main | 3.17 x 4.49 | |
| Dining Main | 3.58 x 3.65 | |
| Br Main | 3.17 x 3.65 | |
| Family Main | 3.78 x 6.40 | |
| Other Main | 3.17 x 3.58 | |
| Prim Bdrm 2nd | 3.65 x 3.96 | |
| Br 2nd | 3.09 x 3.45 | |
| Br 2nd | 3.09 x 3.45 |
| XXXXXXXX | XXX XX, XXXX |
XXXX XXX XXXX |
$XXX,XXX |
| XXX XX, XXXX |
XXXXXX XXX XXXX |
$XXX,XXX | |
| XXXXXXXX | XXX XX, XXXX |
XXXXXXXX XXX XXXX |
|
| XXX XX, XXXX |
XXXXXX XXX XXXX |
$XXX,XXX | |
| XXXXXXXX | XXX XX, XXXX |
XXXX XXX XXXX |
$XXX,XXX |
| XXX XX, XXXX |
XXXXXX XXX XXXX |
$XXX,XXX |
| XXXXXXXX XXXX | XXX XX, XXXX | $180,000 XXX XXXX |
| XXXXXXXX XXXXXX | XXX XX, XXXX | $199,900 XXX XXXX |
| XXXXXXXX XXXXXXXX | XXX XX, XXXX | XXX XXXX |
| XXXXXXXX XXXXXX | XXX XX, XXXX | $174,900 XXX XXXX |
| XXXXXXXX XXXX | XXX XX, XXXX | $265,000 XXX XXXX |
| XXXXXXXX XXXXXX | XXX XX, XXXX | $250,000 XXX XXXX |

Honey Harbour Public School
Elementary: PublicWatt Public School
Elementary: PublicMactier Public School
Elementary: PublicSt Peter the Apostle School
Elementary: CatholicGlen Orchard/Honey Harbour Public School
Elementary: PublicHumphrey Central Public School
Elementary: PublicGeorgian Bay District Secondary School
Secondary: PublicNorth Simcoe Campus
Secondary: PublicÉcole secondaire Le Caron
Secondary: PublicParry Sound High School
Secondary: PublicBracebridge and Muskoka Lakes Secondary School
Secondary: PublicSt Theresa's Separate School
Secondary: Catholic