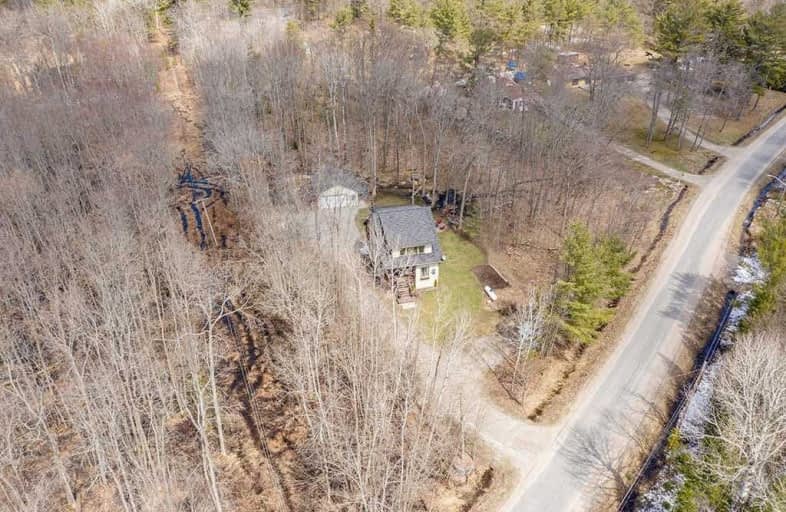Inactive on Jan 09, 2020
Note: Property is not currently for sale or for rent.

-
Type: Detached
-
Style: 2-Storey
-
Lot Size: 97 x 0 Acres
-
Age: No Data
-
Taxes: $1,800 per year
-
Days on Site: 92 Days
-
Added: Dec 16, 2024 (3 months on market)
-
Updated:
-
Last Checked: 3 months ago
-
MLS®#: X11418172
-
Listed By: Buy the shores of georgian bay realty inc. brokera
You will love this 2 storey home on almost one acre of beautiful forest and a short walk to Georgian Bay. The main floor has a stone fireplace, laundry room off kitchen, 3 piece washroom, and dining room/den, all with 9' ceilings. The kitchen and living room are open concept. The 2nd floor consists of 3 spacious bedrooms and a 4 piece washroom with cathedral ceilings. there is ample storage throughout the home. The master has an ensuite. The basement is fully finished, with in-law/income potential and has it's own entrance. There is a separate Insulated garage/shop for your toys and/or tools with a separate 220 electrical pony panel. Home is in excellent condition even the septic was upgraded in 2016 no work needed just move in and enjoy. Georgian Bay; The district municipality of Muskoka
Property Details
Facts for 84 Picnic Island Road, Georgian Bay
Status
Days on Market: 92
Last Status: Expired
Sold Date: Jun 29, 2025
Closed Date: Nov 30, -0001
Expiry Date: Jan 09, 2020
Unavailable Date: Jan 09, 2020
Input Date: Oct 09, 2019
Prior LSC: Listing with no contract changes
Property
Status: Sale
Property Type: Detached
Style: 2-Storey
Area: Georgian Bay
Community: Baxter
Availability Date: Flexible
Assessment Amount: $275,000
Assessment Year: 2016
Inside
Bedrooms: 3
Bedrooms Plus: 1
Bathrooms: 3
Kitchens: 1
Rooms: 10
Air Conditioning: Other
Fireplace: No
Washrooms: 3
Utilities
Electricity: Yes
Telephone: Yes
Building
Basement: Sep Entrance
Basement 2: W/O
Heat Type: Forced Air
Heat Source: Propane
Exterior: Shingle
UFFI: No
Water Supply Type: Drilled Well
Water Supply: Well
Special Designation: Unknown
Other Structures: Workshop
Parking
Driveway: Other
Garage Spaces: 2
Garage Type: Detached
Covered Parking Spaces: 20
Fees
Tax Year: 2018
Tax Legal Description: PCL 17849 SEC MUSKOKA; FIRSTLY PT LT 37 CON 11 BAXTER PT 14, BR5
Taxes: $1,800
Highlights
Feature: Golf
Land
Cross Street: Hey 400 N Exit #156
Municipality District: Georgian Bay
Parcel Number: 480150603
Pool: None
Sewer: Septic
Lot Frontage: 97 Acres
Lot Irregularities: .0852 ACRE
Acres: .50-1.99
Zoning: RESIDENTIA
Access To Property: Yr Rnd Municpal Rd
Rural Services: Recycling Pckup
Rooms
Room details for 84 Picnic Island Road, Georgian Bay
| Type | Dimensions | Description |
|---|---|---|
| Den Main | 2.89 x 3.35 | |
| Kitchen Main | 3.04 x 4.26 | |
| Laundry Main | 1.52 x 2.13 | |
| Great Rm Main | 4.26 x 10.66 | |
| Bathroom Main | 2.43 x 1.52 | |
| Prim Bdrm 2nd | 4.26 x 5.18 | |
| Bathroom 2nd | - | Ensuite Bath |
| Br 2nd | 3.04 x 3.35 | |
| Br 2nd | 3.35 x 4.26 | |
| Bathroom 2nd | - | |
| Family Bsmt | 6.55 x 10.66 | |
| Br Bsmt | 2.46 x 4.01 |
| XXXXXXXX | XXX XX, XXXX |
XXXX XXX XXXX |
$XXX,XXX |
| XXX XX, XXXX |
XXXXXX XXX XXXX |
$XXX,XXX |
| XXXXXXXX XXXX | XXX XX, XXXX | $425,000 XXX XXXX |
| XXXXXXXX XXXXXX | XXX XX, XXXX | $439,800 XXX XXXX |

Honey Harbour Public School
Elementary: PublicÉÉC Saint-Louis
Elementary: CatholicSacred Heart School
Elementary: CatholicSt Antoine Daniel Catholic School
Elementary: CatholicHuron Park Public School
Elementary: PublicTay Shores Public School
Elementary: PublicGeorgian Bay District Secondary School
Secondary: PublicNorth Simcoe Campus
Secondary: PublicÉcole secondaire Le Caron
Secondary: PublicGravenhurst High School
Secondary: PublicElmvale District High School
Secondary: PublicSt Theresa's Separate School
Secondary: Catholic