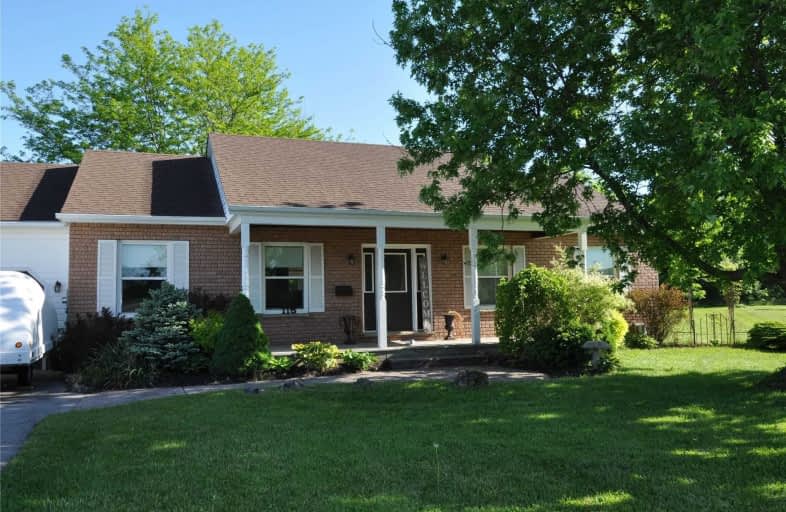Sold on Aug 14, 2020
Note: Property is not currently for sale or for rent.

-
Type: Detached
-
Style: Bungalow
-
Lot Size: 59.28 x 162.65
-
Age: No Data
-
Taxes: $2,868 per year
-
Days on Site: 81 Days
-
Added: Dec 14, 2024 (2 months on market)
-
Updated:
-
Last Checked: 2 weeks ago
-
MLS®#: X10867374
-
Listed By: Sutton-sound realty inc. brokerage
At the end of this charming Cul-de-sac, close to Owen Sound, this 4 bedroom, 2 full bath bungalow is located on a nice pie shaped property and ready for you to call home! The glorious 4 season sunroom features glass on 3 sides and is open and airy while overlooking the lovely and large yard. The house has been well maintained and is completed with a large family room, 3 fireplaces, main floor laundry, hardwood floors, central air and much more. 3 bedrooms up and a large bedroom in the basement gives everyone the space they need. Great for entertaining family and friends. Georgian Bluffs Taxes. What more could you ask for? Seller would appreciate 24 hours notice for showings.
Property Details
Facts for 115 MARY Avenue, Georgian Bluffs
Status
Days on Market: 81
Last Status: Sold
Sold Date: Aug 14, 2020
Closed Date: Sep 28, 2020
Expiry Date: Nov 25, 2020
Sold Price: $484,500
Unavailable Date: Aug 14, 2020
Input Date: Jun 08, 2020
Prior LSC: Sold
Property
Status: Sale
Property Type: Detached
Style: Bungalow
Area: Georgian Bluffs
Community: Rural Georgian Bluffs
Assessment Amount: $264,000
Assessment Year: 2020
Inside
Bedrooms: 3
Bedrooms Plus: 1
Bathrooms: 2
Kitchens: 1
Rooms: 9
Air Conditioning: Central Air
Fireplace: No
Washrooms: 2
Utilities
Electricity: Yes
Gas: Yes
Building
Basement: Full
Basement 2: Part Fin
Heat Type: Forced Air
Heat Source: Gas
Exterior: Brick
Exterior: Vinyl Siding
Water Supply: Well
Special Designation: Unknown
Parking
Driveway: Other
Garage Spaces: 2
Garage Type: Attached
Covered Parking Spaces: 6
Fees
Tax Year: 2019
Tax Legal Description: PLAN 1028 LOT 7
Taxes: $2,868
Land
Cross Street: Heading west on Grey
Municipality District: Georgian Bluffs
Parcel Number: 370790107
Pool: None
Sewer: Septic
Lot Depth: 162.65
Lot Frontage: 59.28
Acres: < .50
Zoning: 301
Access To Property: Yr Rnd Municpal Rd
| XXXXXXXX | XXX XX, XXXX |
XXXX XXX XXXX |
$XXX,XXX |
| XXX XX, XXXX |
XXXXXX XXX XXXX |
$XXX,XXX | |
| XXXXXXXX | XXX XX, XXXX |
XXXX XXX XXXX |
$XXX,XXX |
| XXX XX, XXXX |
XXXXXX XXX XXXX |
$XXX,XXX |
| XXXXXXXX XXXX | XXX XX, XXXX | $484,500 XXX XXXX |
| XXXXXXXX XXXXXX | XXX XX, XXXX | $499,900 XXX XXXX |
| XXXXXXXX XXXX | XXX XX, XXXX | $484,500 XXX XXXX |
| XXXXXXXX XXXXXX | XXX XX, XXXX | $449,900 XXX XXXX |

École élémentaire catholique St-Dominique-Savio
Elementary: CatholicDufferin Elementary School
Elementary: PublicBayview Public School
Elementary: PublicKeppel-Sarawak Elementary School
Elementary: PublicSt Basil's Separate School
Elementary: CatholicHillcrest Elementary School
Elementary: PublicÉcole secondaire catholique École secondaire Saint-Dominique-Savio
Secondary: CatholicPeninsula Shores District School
Secondary: PublicSaugeen District Secondary School
Secondary: PublicJohn Diefenbaker Senior School
Secondary: PublicSt Mary's High School
Secondary: CatholicOwen Sound District Secondary School
Secondary: Public