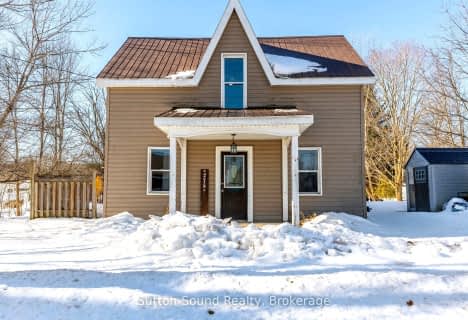Sold on Dec 23, 2017
Note: Property is not currently for sale or for rent.

-
Type: Detached
-
Style: Bungalow
-
Lot Size: 150 x 300
-
Age: No Data
-
Taxes: $2,837 per year
-
Days on Site: 47 Days
-
Added: Dec 14, 2024 (1 month on market)
-
Updated:
-
Last Checked: 2 weeks ago
-
MLS®#: X10864436
-
Listed By: Revell real estate ltd. brokerage (wiarton)
Great family home set on an acre of land and located close to Owen Sound on a paved year round road. This home features an open concept kitchen and dining room, three bedrooms (two up stairs and one down) and one and a half baths. Very well maintained and ready to enjoy. Picturesque country setting only 10 minutes to town. Call today to view!
Property Details
Facts for 300394 GREY ROAD 170, Georgian Bluffs
Status
Days on Market: 47
Last Status: Sold
Sold Date: Dec 23, 2017
Closed Date: Jan 25, 2018
Expiry Date: Apr 30, 2018
Sold Price: $305,000
Unavailable Date: Dec 23, 2017
Input Date: Nov 24, 2017
Prior LSC: Listing with no contract changes
Property
Status: Sale
Property Type: Detached
Style: Bungalow
Area: Georgian Bluffs
Community: Rural Georgian Bluffs
Availability Date: 30-59Days
Assessment Amount: $261,000
Inside
Bedrooms: 2
Bedrooms Plus: 1
Bathrooms: 2
Kitchens: 1
Rooms: 7
Fireplace: No
Washrooms: 2
Utilities
Electricity: Yes
Telephone: Yes
Building
Basement: Finished
Basement 2: Full
Heat Type: Forced Air
Heat Source: Electric
Exterior: Stone
Exterior: Vinyl Siding
Water Supply: Well
Special Designation: Unknown
Parking
Driveway: Other
Garage Spaces: 1
Garage Type: Attached
Fees
Tax Year: 2017
Tax Legal Description: PT LT 20, CON 2, NCD, KEPPEL, PT 5, 16R4337, GEORGIAN BLUFFS
Taxes: $2,837
Land
Cross Street: From Grey Road 17 to
Municipality District: Georgian Bluffs
Parcel Number: 370350110
Pool: None
Sewer: Septic
Lot Depth: 300
Lot Frontage: 150
Lot Irregularities: 150'X300'
Acres: .50-1.99
Zoning: A1
Access To Property: Yr Rnd Municpal Rd
Rural Services: Internet Other
Rooms
Room details for 300394 GREY ROAD 170, Georgian Bluffs
| Type | Dimensions | Description |
|---|---|---|
| Living Main | 3.70 x 4.21 | |
| Dining Main | 3.55 x 4.92 | |
| Kitchen Main | 3.55 x 4.69 | |
| Prim Bdrm Main | 3.78 x 3.96 | |
| Br Main | 2.94 x 3.96 | |
| Bathroom Main | - | |
| Br Lower | 3.47 x 3.50 | |
| Utility Lower | 3.55 x 6.32 | |
| Cold/Cant Lower | 1.21 x 3.58 | |
| Bathroom Lower | - | |
| Rec Lower | 4.87 x 7.23 |
| XXXXXXXX | XXX XX, XXXX |
XXXX XXX XXXX |
$XXX,XXX |
| XXX XX, XXXX |
XXXXXX XXX XXXX |
$XXX,XXX |
| XXXXXXXX XXXX | XXX XX, XXXX | $305,000 XXX XXXX |
| XXXXXXXX XXXXXX | XXX XX, XXXX | $324,900 XXX XXXX |

Dufferin Elementary School
Elementary: PublicHepworth Central Public School
Elementary: PublicKeppel-Sarawak Elementary School
Elementary: PublicPeninsula Shores District School
Elementary: PublicSt Basil's Separate School
Elementary: CatholicHillcrest Elementary School
Elementary: PublicÉcole secondaire catholique École secondaire Saint-Dominique-Savio
Secondary: CatholicBruce Peninsula District School
Secondary: PublicPeninsula Shores District School
Secondary: PublicSaugeen District Secondary School
Secondary: PublicSt Mary's High School
Secondary: CatholicOwen Sound District Secondary School
Secondary: Public- 2 bath
- 2 bed
275 Main Street, Georgian Bluffs, Ontario • N0H 2K0 • Georgian Bluffs

