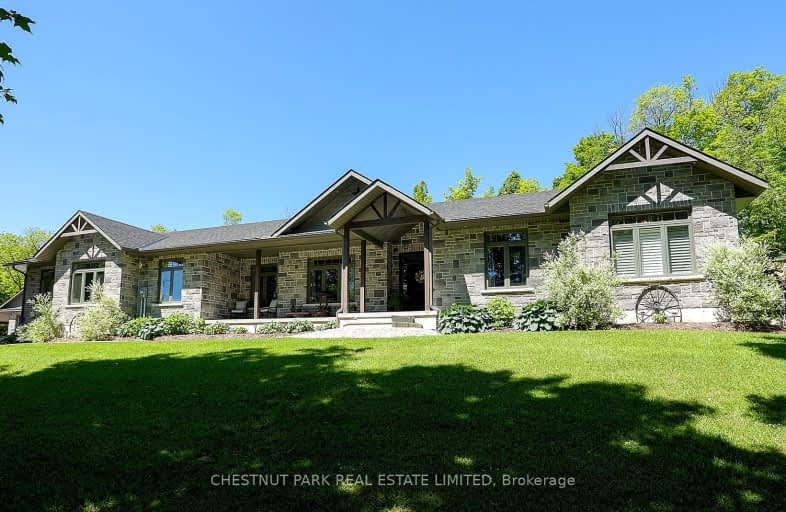Sold on Oct 08, 2024
Note: Property is not currently for sale or for rent.

-
Type: Detached
-
Style: Bungalow
-
Lot Size: 220 x 260 Acres
-
Age: 6-15 years
-
Taxes: $8,154 per year
-
Days on Site: 126 Days
-
Added: Dec 13, 2024 (4 months on market)
-
Updated:
-
Last Checked: 2 months ago
-
MLS®#: X10846121
-
Listed By: Chestnut park real estate limited, brokerage (tobermory)
Wake up to breathtaking views of Georgian Bay in this meticulously designed, custom-built bungalow. Nestled on 1.2 acres, this all-stone masterpiece offers 5,200 sqft of luxurious living space, adorned with hickory floors and higher end materials. As you enter, an unencumbered sightline reveals a striking view through to the backyard oasis, seamlessly blending indoor and outdoor living. The Great Room features a vaulted ceiling and a stunning stone fireplace, leading to a true gourmet kitchen. Cambria quartz countertops complement stainless steel appliances, creating a chef's dream space. The spacious primary bedroom offers access to a large covered deck area with a hot tub, a walk-through closet, and a luxurious ensuite with a soaker tub. The main level also includes two additional large bedrooms, a 5-piece primary bathroom, a laundry room, and a mudroom with garage access. Descend the oak stairs to the lower level, an entertainer's delight. This expansive area features a massive family room, a games area, a wet bar, and additional living space including a den, a 4th bedroom, a 3-piece bathroom, and a formal entrance from the garage area. This configuration offers the potential for an in-law suite or separate living space. Spend your summers lounging by the heated dolphin fiberglass pool with a fountain, enjoying the cabana bar, or relaxing in the spacious covered patio with a hot tub and outdoor dining area. The heated detached shop offers loads of space for toy storage.
Property Details
Facts for 505540 GREY ROAD 1, Georgian Bluffs
Status
Days on Market: 126
Last Status: Sold
Sold Date: Oct 08, 2024
Closed Date: Nov 20, 2024
Expiry Date: Oct 31, 2024
Sold Price: $1,625,000
Unavailable Date: Oct 08, 2024
Input Date: Jun 04, 2024
Prior LSC: Sold
Property
Status: Sale
Property Type: Detached
Style: Bungalow
Age: 6-15
Area: Georgian Bluffs
Community: Rural Georgian Bluffs
Availability Date: Flexible
Assessment Amount: $704,000
Assessment Year: 2024
Inside
Bedrooms: 3
Bedrooms Plus: 1
Bathrooms: 3
Kitchens: 1
Rooms: 11
Air Conditioning: Central Air
Fireplace: Yes
Washrooms: 3
Utilities
Electricity: Yes
Building
Basement: Sep Entrance
Basement 2: Walk-Up
Heat Type: Forced Air
Heat Source: Propane
Exterior: Stone
Exterior: Vinyl Siding
Elevator: N
Water Supply Type: Cistern
Special Designation: Unknown
Other Structures: Workshop
Parking
Driveway: Other
Garage Spaces: 4
Garage Type: Attached
Covered Parking Spaces: 8
Total Parking Spaces: 12
Fees
Tax Year: 2023
Tax Legal Description: PT LT 22 GEORGIAN RANGE KEPPEL PT 1 16R9503; GEORGIAN BLUFFS
Taxes: $8,154
Land
Cross Street: Turn off Grey Rd 1 a
Municipality District: Georgian Bluffs
Fronting On: East
Parcel Number: 370260499
Pool: Inground
Sewer: Septic
Lot Depth: 260 Acres
Lot Frontage: 220 Acres
Acres: .50-1.99
Zoning: R2
Access To Property: Yr Rnd Municpal Rd
Easements Restrictions: Other
Rural Services: Internet Other
Rural Services: Recycling Pckup
| XXXXXXXX | XXX XX, XXXX |
XXXX XXX XXXX |
$X,XXX,XXX |
| XXX XX, XXXX |
XXXXXX XXX XXXX |
$X,XXX,XXX | |
| XXXXXXXX | XXX XX, XXXX |
XXXX XXX XXXX |
$X,XXX,XXX |
| XXX XX, XXXX |
XXXXXX XXX XXXX |
$X,XXX,XXX |
| XXXXXXXX XXXX | XXX XX, XXXX | $1,625,000 XXX XXXX |
| XXXXXXXX XXXXXX | XXX XX, XXXX | $1,685,000 XXX XXXX |
| XXXXXXXX XXXX | XXX XX, XXXX | $1,625,000 XXX XXXX |
| XXXXXXXX XXXXXX | XXX XX, XXXX | $1,685,000 XXX XXXX |

East Ridge Community School
Elementary: PublicÉcole élémentaire catholique St-Dominique-Savio
Elementary: CatholicAlexandra Community School
Elementary: PublicKeppel-Sarawak Elementary School
Elementary: PublicNotre Dame Catholic School
Elementary: CatholicSydenham Community School
Elementary: PublicÉcole secondaire catholique École secondaire Saint-Dominique-Savio
Secondary: CatholicBruce Peninsula District School
Secondary: PublicPeninsula Shores District School
Secondary: PublicGeorgian Bay Community School Secondary School
Secondary: PublicSt Mary's High School
Secondary: CatholicOwen Sound District Secondary School
Secondary: Public