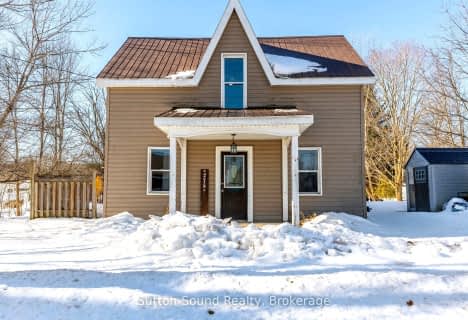
Dufferin Elementary School
Elementary: Public
11.69 km
Hepworth Central Public School
Elementary: Public
4.87 km
Keppel-Sarawak Elementary School
Elementary: Public
10.36 km
Peninsula Shores District School
Elementary: Public
15.20 km
St Basil's Separate School
Elementary: Catholic
10.99 km
Hillcrest Elementary School
Elementary: Public
11.77 km
École secondaire catholique École secondaire Saint-Dominique-Savio
Secondary: Catholic
13.49 km
Bruce Peninsula District School
Secondary: Public
43.43 km
Peninsula Shores District School
Secondary: Public
15.14 km
Saugeen District Secondary School
Secondary: Public
31.30 km
St Mary's High School
Secondary: Catholic
12.42 km
Owen Sound District Secondary School
Secondary: Public
11.14 km

