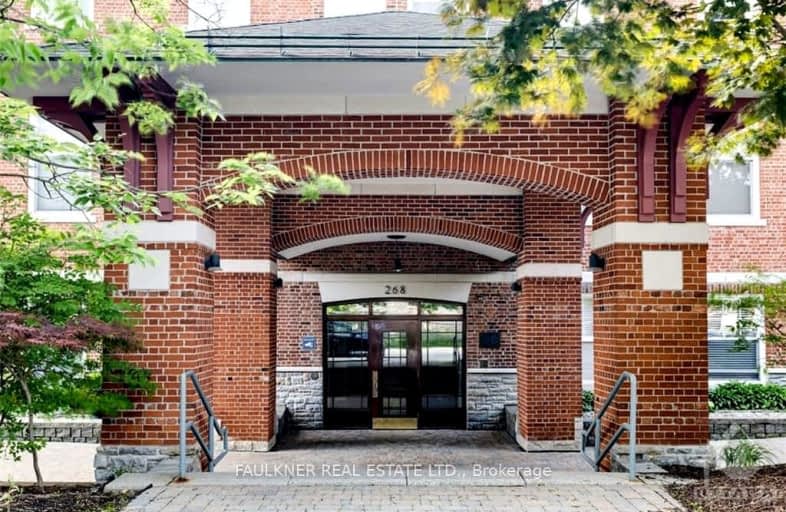Sold on Nov 15, 2024
Note: Property is not currently for sale or for rent.

-
Type: Condo Apt
-
Style: Apartment
-
Pets: Restrict
-
Age: No Data
-
Taxes: $7,504 per year
-
Maintenance Fees: 965.39 /mo
-
Days on Site: 18 Days
-
Added: Dec 16, 2024 (2 weeks on market)
-
Updated:
-
Last Checked: 3 months ago
-
MLS®#: X10442237
-
Listed By: Faulkner real estate ltd.
Flooring: Tile, Flooring: Hardwood, Perfectly situated in the heart of the Glebe, a vibrant & picturesque community renowned for its tree-lined streets, trendy shops, popular restaurants, and Lansdowne Park, this customized ground floor 3-bedroom corner suite will appeal to those seeking a coveted lifestyle in a historic building while enjoying allthe modern comforts of upscale living (approximately 1688 sq'). Open-concept living space, hardwood floors, gas fireplace, high ceilings, roll-in shower,underground EV parking infrastructure, custom blinds, c/air, new boiler 2018 & large locker on ground floor. Sheltered garden terrace 23' x 7'. First Avenuewas originally constructed in 1914 as part of Carleton College which later became Carleton University. While preserving its architectural heritage, the building was transformed by Routeburn & Barry Hobin into a residential landmark in 2000 & was honoured with the City of Ottawa Architectural ConservationAward of Merit. 1 business day irrevocable on offers., Flooring: Other (See Remarks)
Property Details
Facts for 1A-268 FIRST Avenue, Glebe - Ottawa East and Area
Status
Days on Market: 18
Last Status: Sold
Sold Date: Nov 15, 2024
Closed Date: Jan 29, 2025
Expiry Date: Dec 27, 2024
Sold Price: $985,000
Unavailable Date: Nov 30, -0001
Input Date: Oct 28, 2024
Property
Status: Sale
Property Type: Condo Apt
Style: Apartment
Area: Glebe - Ottawa East and Area
Community: 4401 - Glebe
Availability Date: tba
Inside
Bedrooms: 3
Bathrooms: 2
Kitchens: 1
Rooms: 9
Air Conditioning: Central Air
Fireplace: Yes
Laundry: Ensuite
Ensuite Laundry: Yes
Washrooms: 2
Building
Stories: 5
Basement: None
Heat Type: Radiant
Heat Source: Gas
Exterior: Brick
Parking
Garage Type: Underground
Parking Features: Undergrnd
Total Parking Spaces: 1
Garage: 1
Fees
Tax Year: 2024
Building Insurance Included: Yes
Water Included: Yes
Taxes: $7,504
Highlights
Feature: Park
Feature: Public Transit
Land
Cross Street: Bank Street west on
Municipality District: Glebe - Ottawa East and Are
Parcel Number: 156210040
Zoning: RES
Condo
Condo Corp#: 621
Property Management: Condominium Management Group
Additional Media
- Virtual Tour: https://www.londonhousephoto.ca/1a-268-first-avenue-ottawa/
Rooms
Room details for 1A-268 FIRST Avenue, Glebe - Ottawa East and Area
| Type | Dimensions | Description |
|---|---|---|
| Living Main | 3.63 x 8.91 | |
| Kitchen Main | 2.66 x 5.86 | |
| Prim Bdrm Main | 3.40 x 4.69 | |
| Bathroom Main | - | |
| Br Main | 2.76 x 3.37 | |
| Br Main | 2.76 x 3.42 | |
| Bathroom Main | - | |
| Laundry Main | - | |
| Other Main | 2.13 x 7.01 |
| XXXXXXXX | XXX XX, XXXX |
XXXX XXX XXXX |
$XXX,XXX |
| XXX XX, XXXX |
XXXXXX XXX XXXX |
$XXX,XXX | |
| XXXXXXXX | XXX XX, XXXX |
XXXXXXX XXX XXXX |
|
| XXX XX, XXXX |
XXXXXX XXX XXXX |
$X,XXX,XXX | |
| XXXXXXXX | XXX XX, XXXX |
XXXXXXX XXX XXXX |
|
| XXX XX, XXXX |
XXXXXX XXX XXXX |
$X,XXX,XXX | |
| XXXXXXXX | XXX XX, XXXX |
XXXXXXX XXX XXXX |
|
| XXX XX, XXXX |
XXXXXX XXX XXXX |
$X,XXX,XXX |
| XXXXXXXX XXXX | XXX XX, XXXX | $985,000 XXX XXXX |
| XXXXXXXX XXXXXX | XXX XX, XXXX | $995,000 XXX XXXX |
| XXXXXXXX XXXXXXX | XXX XX, XXXX | XXX XXXX |
| XXXXXXXX XXXXXX | XXX XX, XXXX | $1,050,000 XXX XXXX |
| XXXXXXXX XXXXXXX | XXX XX, XXXX | XXX XXXX |
| XXXXXXXX XXXXXX | XXX XX, XXXX | $1,150,000 XXX XXXX |
| XXXXXXXX XXXXXXX | XXX XX, XXXX | XXX XXXX |
| XXXXXXXX XXXXXX | XXX XX, XXXX | $1,015,000 XXX XXXX |

First Avenue Public School
Elementary: PublicCorpus Christi Catholic Elementary School
Elementary: CatholicElgin Street Public School
Elementary: PublicGlashan Public School
Elementary: PublicMutchmor Public School
Elementary: PublicHopewell Avenue Public School
Elementary: PublicUrban Aboriginal Alternate High School
Secondary: PublicRichard Pfaff Secondary Alternate Site
Secondary: PublicImmaculata High School
Secondary: CatholicLisgar Collegiate Institute
Secondary: PublicAdult High School
Secondary: PublicGlebe Collegiate Institute
Secondary: Public