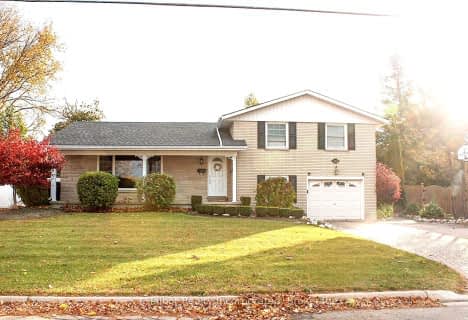
GDCI - Elementary
Elementary: Public
1.25 km
Brookside Public School
Elementary: Public
20.57 km
St Joseph Separate School
Elementary: Catholic
20.72 km
Clinton Public School
Elementary: Public
20.57 km
St Marys Separate School
Elementary: Catholic
1.42 km
Goderich Public School
Elementary: Public
1.21 km
Avon Maitland District E-learning Centre
Secondary: Public
20.24 km
Kincardine District Secondary School
Secondary: Public
48.52 km
Goderich District Collegiate Institute
Secondary: Public
1.26 km
Central Huron Secondary School
Secondary: Public
20.32 km
St Anne's Catholic School
Secondary: Catholic
20.83 km
F E Madill Secondary School
Secondary: Public
36.04 km





