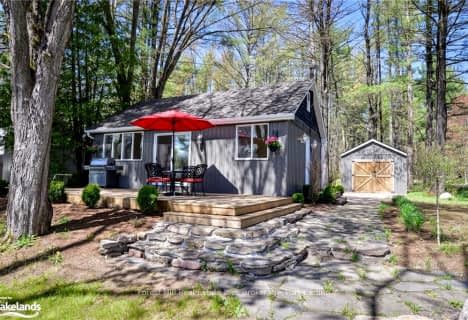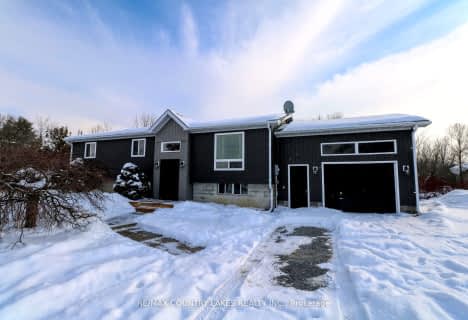
K P Manson Public School
Elementary: Public
0.57 km
Rama Central Public School
Elementary: Public
8.25 km
Gravenhurst Public School
Elementary: Public
14.86 km
Muskoka Beechgrove Public School
Elementary: Public
16.68 km
Couchiching Heights Public School
Elementary: Public
18.46 km
Severn Shores Public School
Elementary: Public
9.80 km
Orillia Campus
Secondary: Public
20.57 km
Gravenhurst High School
Secondary: Public
14.74 km
Patrick Fogarty Secondary School
Secondary: Catholic
18.88 km
Twin Lakes Secondary School
Secondary: Public
22.39 km
Trillium Lakelands' AETC's
Secondary: Public
28.49 km
Orillia Secondary School
Secondary: Public
20.41 km



