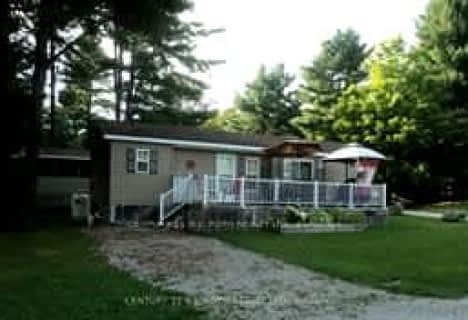
K P Manson Public School
Elementary: Public
3.52 km
Rama Central Public School
Elementary: Public
11.26 km
Gravenhurst Public School
Elementary: Public
13.55 km
Muskoka Beechgrove Public School
Elementary: Public
15.48 km
Couchiching Heights Public School
Elementary: Public
18.89 km
Severn Shores Public School
Elementary: Public
10.45 km
Orillia Campus
Secondary: Public
21.13 km
Gravenhurst High School
Secondary: Public
13.45 km
Patrick Fogarty Secondary School
Secondary: Catholic
19.20 km
Twin Lakes Secondary School
Secondary: Public
22.83 km
Trillium Lakelands' AETC's
Secondary: Public
27.77 km
Orillia Secondary School
Secondary: Public
20.77 km


