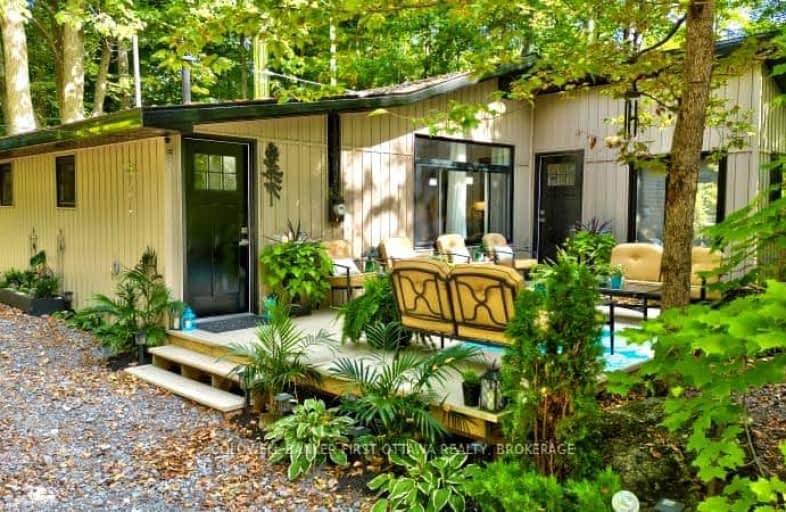Sold on Jul 12, 2024
Note: Property is not currently for sale or for rent.

-
Type: Detached
-
Style: Bungalow
-
Lot Size: 101.18 x 204.62
-
Age: No Data
-
Taxes: $1,194 per year
-
Days on Site: 121 Days
-
Added: Nov 05, 2024 (4 months on market)
-
Updated:
-
Last Checked: 3 months ago
-
MLS®#: X9431650
-
Listed By: Coldwell banker first ottawa realty
Flooring: Vinyl, Sun filled, all renovated, bungalow that is less than minute walk to swimming beach on Dempseys Lake. Besides deeded access to lake, you have deeded access to 250 acres for hiking, ATVing or, in winter cross-country skiing. Upgraded with style, the 3bed, 1bath home (or all-year retreat) has laminate floors. Welcoming foyer with closet. Vaulted living-dining room includes woodstove. Sunroom with wall of windows and access to big lounging deck. You'll love the modern kitchen with its endless cabinets, prep areas and stainless steel appliances. Primary bedroom next to huge walk-in closet. Two more bedrooms & 3-pc bathroom. Laundry station has washer and dryer. If wanted, furniture & BBQ included. Upgrades include R40 insulation, electric & windows. Private, quiet Dempsey Lake permits up to 10 hsp motor boats. Just 10 mins to Calabogie Lake boat launch & ski hills. Starlink. Cell service. Property's half acre on leased land; no lease fee charged. Private road $522/2024 already been paid., Flooring: Laminate
Property Details
Facts for 52 A Virgin Lake Lane, Greater Madawaska
Status
Days on Market: 121
Last Status: Sold
Sold Date: Jul 12, 2024
Closed Date: Jul 31, 2024
Expiry Date: Sep 12, 2024
Sold Price: $499,999
Unavailable Date: Nov 30, -0001
Input Date: Mar 13, 2024
Property
Status: Sale
Property Type: Detached
Style: Bungalow
Area: Greater Madawaska
Community: 542 - Greater Madawaska
Availability Date: TBD
Inside
Bedrooms: 3
Bathrooms: 1
Kitchens: 1
Rooms: 10
Den/Family Room: Yes
Air Conditioning: None
Washrooms: 1
Building
Basement: Crawl Space
Basement 2: Unfinished
Heat Type: Woodburning
Heat Source: Electric
Exterior: Other
Water Supply Type: Drilled Well
Water Supply: Well
Parking
Garage Type: Public
Total Parking Spaces: 8
Fees
Tax Year: 2023
Tax Legal Description: PT LOT 8, CON9 AS IN R376667, BAGOT; BAGOT BLYTHFIELD BROUGHAM
Taxes: $1,194
Highlights
Feature: Golf
Feature: Lake Access
Feature: Other
Feature: Skiing
Feature: Wooded/Treed
Land
Cross Street: Hwy 417 to Hwy 507 (
Municipality District: Greater Madawaska
Fronting On: East
Parcel Number: 573490107
Sewer: Septic
Lot Depth: 204.62
Lot Frontage: 101.18
Acres: .50-1.99
Zoning: LS Residential
Water Features: Other
Rural Services: Internet High Spd
Additional Media
- Virtual Tour: https://mikeclarkproductions.com/52a-virgin-lake-calabogie
Rooms
Room details for 52 A Virgin Lake Lane, Greater Madawaska
| Type | Dimensions | Description |
|---|---|---|
| Foyer Main | 2.15 x 4.97 | |
| Living Main | 3.40 x 4.72 | |
| Kitchen Main | 2.64 x 4.77 | |
| Family Main | 3.42 x 3.25 | |
| Prim Bdrm Main | 3.42 x 3.63 | |
| Other Main | 1.60 x 3.02 | |
| Br Main | 3.30 x 3.30 | |
| Br Main | 2.64 x 2.89 | |
| Bathroom Main | 2.10 x 2.31 | |
| Laundry Main | 1.21 x 1.52 |
| XXXXXXXX | XXX XX, XXXX |
XXXXXX XXX XXXX |
$XXX,XXX |
| XXXXXXXX XXXXXX | XXX XX, XXXX | $499,999 XXX XXXX |

St Joseph's Separate School
Elementary: CatholicSt. Joseph's Separate School
Elementary: CatholicCentral Public School
Elementary: PublicRenfrew Collegiate Intermediate School
Elementary: PublicSt Thomas the Apostle Separate School
Elementary: CatholicQueen Elizabeth Public School
Elementary: PublicGranite Ridge Education Centre Secondary School
Secondary: PublicAlmonte District High School
Secondary: PublicOpeongo High School
Secondary: PublicRenfrew Collegiate Institute
Secondary: PublicSt Joseph's High School
Secondary: CatholicArnprior District High School
Secondary: Public