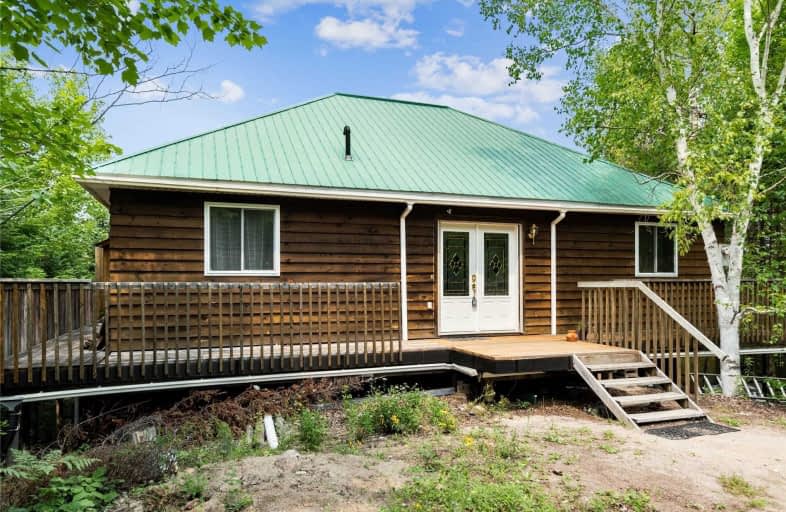
Clarendon Central Public School
Elementary: PublicSt Joseph's Separate School
Elementary: CatholicSt James Separate School
Elementary: CatholicSt Michael's Separate School
Elementary: CatholicNorth Addington Education Centre Public School
Elementary: PublicEganville & District Public School
Elementary: PublicNorth Addington Education Centre
Secondary: PublicGranite Ridge Education Centre Secondary School
Secondary: PublicOpeongo High School
Secondary: PublicRenfrew Collegiate Institute
Secondary: PublicSt Joseph's High School
Secondary: CatholicBishop Smith Catholic High School
Secondary: Catholic- 1 bath
- 5 bed
- 1100 sqft
5401 Centennial Lake Road, Greater Madawaska, Ontario • K0J 2R0 • 542 - Greater Madawaska

