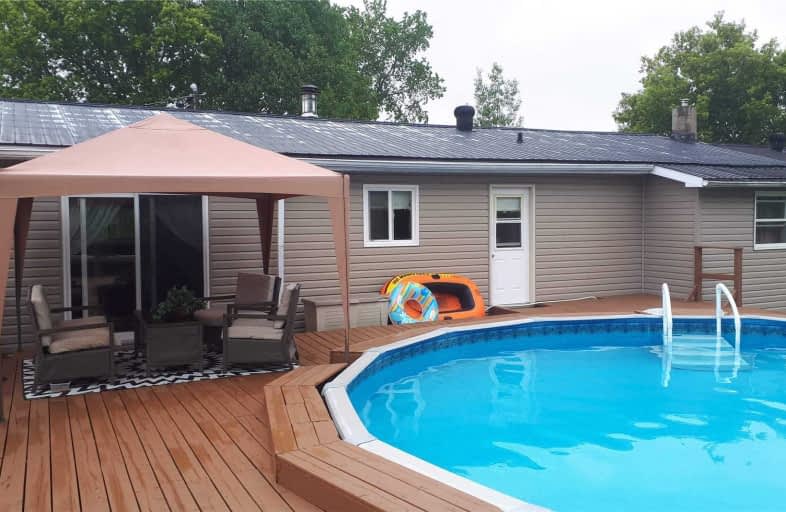Inactive on Sep 14, 2019
Note: Property is not currently for sale or for rent.

-
Type: Detached
-
Style: Bungalow-Raised
-
Lot Size: 200 x 146
-
Age: 31-50 years
-
Taxes: $2,859 per year
-
Days on Site: 69 Days
-
Added: Oct 27, 2024 (2 months on market)
-
Updated:
-
Last Checked: 2 months ago
-
MLS®#: X9067922
-
Listed By: Non-member - k071
*****INTERBOARD LISTING ***** This beautiful 3 bedroom, 2 bathroom home with detached single car garage and above ground swimming pool is a nature lover's dream. With walk out deck to the pool and no neighbours in front of, behind or to the right of the property. His and Hers closets in master. Potential Nanny/In-law suite with roughed in kitchen, bedroom with his and hers closets and ensuite.
Property Details
Facts for 1034 Pine Grove Road, Greater Napanee
Status
Days on Market: 69
Last Status: Expired
Sold Date: Jun 11, 2025
Closed Date: Nov 30, -0001
Expiry Date: Sep 14, 2019
Unavailable Date: Sep 15, 2019
Input Date: Nov 30, -0001
Property
Status: Sale
Property Type: Detached
Style: Bungalow-Raised
Age: 31-50
Area: Greater Napanee
Community: Greater Napanee
Availability Date: Flexible / TBA
Inside
Bedrooms: 2
Bathrooms: 2
Kitchens: 1
Air Conditioning: Central Air
Fireplace: No
Washrooms: 2
Utilities
Electricity: Available
Telephone: Yes
Building
Basement: Full
Basement 2: Unfinished
Heat Type: Forced Air
Heat Source: Oil
Exterior: Vinyl Siding
Elevator: N
Water Supply Type: Drilled Well
Special Designation: Unknown
Parking
Garage Spaces: 1
Garage Type: Detached
Total Parking Spaces: 8
Fees
Tax Year: 2018
Tax Legal Description: Part Lot 14, Conc 10, Richmond Part 1, 29R5801; Greater Napanee
Taxes: $2,859
Land
Cross Street: Pine Grove Road and
Municipality District: Greater Napanee
Parcel Number: 450800124
Pool: None
Lot Depth: 146
Lot Frontage: 200
Acres: .50-1.99
Zoning: Residential
Rural Services: Recycling Pckup
Rooms
Room details for 1034 Pine Grove Road, Greater Napanee
| Type | Dimensions | Description |
|---|---|---|
| Living Main | 4.62 x 5.79 | Wood Floor |
| Dining Main | 3.35 x 3.96 | Wood Floor |
| Kitchen Main | 3.35 x 3.96 | |
| Br Main | 3.04 x 3.65 | |
| Br Main | 2.74 x 3.96 | |
| Bathroom Main | 1.82 x 3.04 | Vinyl Floor |
| Other Main | 1.82 x 3.04 | Ensuite Bath, Vinyl Floor |
| Other Main | 1.82 x 3.04 | Vinyl Floor |
| Laundry Main | 2.79 x 3.96 | Vinyl Floor |
| Family Main | 4.62 x 3.96 | Laminate |
| Office Main | 2.74 x 3.96 | Vinyl Floor |
| XXXXXXXX | XXX XX, XXXX |
XXXXXXXX XXX XXXX |
|
| XXX XX, XXXX |
XXXXXX XXX XXXX |
$XXX,XXX | |
| XXXXXXXX | XXX XX, XXXX |
XXXX XXX XXXX |
$XXX,XXX |
| XXX XX, XXXX |
XXXXXX XXX XXXX |
$XXX,XXX |
| XXXXXXXX XXXXXXXX | XXX XX, XXXX | XXX XXXX |
| XXXXXXXX XXXXXX | XXX XX, XXXX | $285,900 XXX XXXX |
| XXXXXXXX XXXX | XXX XX, XXXX | $280,000 XXX XXXX |
| XXXXXXXX XXXXXX | XXX XX, XXXX | $285,900 XXX XXXX |

St Patrick Catholic School
Elementary: CatholicCentreville Public School
Elementary: PublicTamworth Elementary School
Elementary: PublicSelby Public School
Elementary: PublicJ J O'Neill Catholic School
Elementary: CatholicThe Prince Charles School
Elementary: PublicGateway Community Education Centre
Secondary: PublicErnestown Secondary School
Secondary: PublicPrince Edward Collegiate Institute
Secondary: PublicMoira Secondary School
Secondary: PublicSt Theresa Catholic Secondary School
Secondary: CatholicNapanee District Secondary School
Secondary: Public