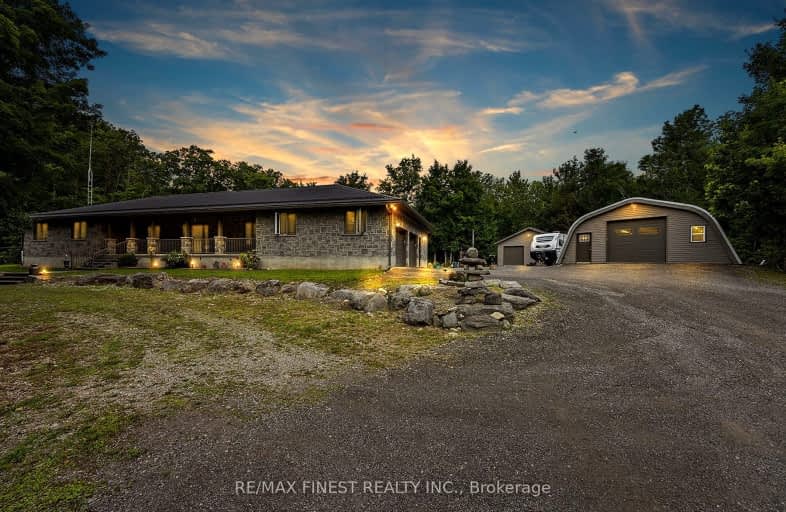Sold on Jul 29, 2024
Note: Property is not currently for sale or for rent.

-
Type: Detached
-
Style: Bungalow
-
Lot Size: 0 x 0 Acres
-
Age: 6-15 years
-
Taxes: $5,293 per year
-
Days on Site: 95 Days
-
Added: Oct 22, 2024 (3 months on market)
-
Updated:
-
Last Checked: 2 months ago
-
MLS®#: X9401070
-
Listed By: Re/max finest realty inc., brokerage
Are you seeking an expansive luxury property crafted for a multi-generational family experience? This awe-inspiring residence and grounds provide the perfect setting for a family spanning multiple generations and their friends. Imagine living in your own familial resort an exquisite place equipped with opulent amenities akin to a high-end retreat. Enjoy a sparkling pool, serene hot tub, private golf practice hole, over 60 acres of pristine land, fitness room, camping spaces, and RV parking. Relish in an inviting oasis patio and an opulent home surpassing lofty expectations. This extraordinary haven is not just a property, but your familial residence where luxury, space, and convenience converge seamlessly. Tucked away for privacy, this secluded bungalow features 6 bedrooms, 4 bathrooms, two laundry facilities, attached 2-car garage, detached workshop, and a versatile quonset hut with its own 100 amp electrical panel. A chef's dream kitchen and a main bedroom suite opening onto the backyard oasis create a harmonious connection to nature. With drafted plans to subdivide, possibilities include housing for in-laws, adult children, or an Airbnb an ideal addition to this expansive land. This home embodies luxury living and utmost privacy. If you seek a retreat surpassing all expectations, look no further. Schedule your private showing today and envision the multi-generational family lifestyle awaiting you!
Property Details
Facts for 105 DAFOE Street, Greater Napanee
Status
Days on Market: 95
Last Status: Sold
Sold Date: Jul 29, 2024
Closed Date: Sep 27, 2024
Expiry Date: Jun 30, 2024
Sold Price: $1,200,000
Unavailable Date: Jun 30, 2024
Input Date: Mar 27, 2024
Prior LSC: Sold
Property
Status: Sale
Property Type: Detached
Style: Bungalow
Age: 6-15
Area: Greater Napanee
Community: Greater Napanee
Availability Date: FLEX
Assessment Amount: $449,000
Assessment Year: 2016
Inside
Bedrooms: 3
Bedrooms Plus: 3
Bathrooms: 4
Kitchens: 1
Rooms: 12
Air Conditioning: Other
Fireplace: No
Washrooms: 4
Utilities
Electricity: Yes
Building
Basement: Finished
Basement 2: Full
Heat Type: Water
Heat Source: Other
Exterior: Stone
Exterior: Vinyl Siding
Elevator: N
Water Supply Type: Drilled Well
Special Designation: Unknown
Other Structures: Workshop
Parking
Driveway: Front Yard
Garage Spaces: 2
Garage Type: Attached
Covered Parking Spaces: 10
Total Parking Spaces: 12
Fees
Tax Year: 2023
Tax Legal Description: PT LT 7 CON 10 RICHMOND AS IN LA263280; GREATER NAPANEE
Taxes: $5,293
Highlights
Feature: Fenced Yard
Land
Cross Street: From Napanee take CR
Municipality District: Greater Napanee
Parcel Number: 451490068
Pool: Abv Grnd
Sewer: Septic
Acres: 50-99.99
Zoning: RU
Access To Property: Yr Rnd Municpal Rd
Easements Restrictions: Other
Rooms
Room details for 105 DAFOE Street, Greater Napanee
| Type | Dimensions | Description |
|---|---|---|
| Laundry Main | 3.48 x 2.31 | |
| Bathroom Main | - | |
| Breakfast Main | 4.11 x 2.06 | |
| Kitchen Main | 4.11 x 5.08 | |
| Dining Main | 3.78 x 4.39 | |
| Living Main | 3.78 x 5.08 | |
| Family Main | 4.83 x 4.67 | |
| Bathroom Main | - | |
| Br Main | 3.58 x 3.86 | |
| Br Main | 4.78 x 3.43 | |
| Prim Bdrm Main | 4.67 x 4.52 | |
| Bathroom Main | - |
| XXXXXXXX | XXX XX, XXXX |
XXXX XXX XXXX |
$X,XXX,XXX |
| XXX XX, XXXX |
XXXXXX XXX XXXX |
$X,XXX,XXX | |
| XXXXXXXX | XXX XX, XXXX |
XXXXXXXX XXX XXXX |
|
| XXX XX, XXXX |
XXXXXX XXX XXXX |
$X,XXX,XXX |
| XXXXXXXX XXXX | XXX XX, XXXX | $1,200,000 XXX XXXX |
| XXXXXXXX XXXXXX | XXX XX, XXXX | $1,375,000 XXX XXXX |
| XXXXXXXX XXXXXXXX | XXX XX, XXXX | XXX XXXX |
| XXXXXXXX XXXXXX | XXX XX, XXXX | $1,375,000 XXX XXXX |

St Patrick Catholic School
Elementary: CatholicSt Mary Catholic School
Elementary: CatholicHoly Name of Mary Catholic School
Elementary: CatholicTamworth Elementary School
Elementary: PublicDeseronto Public School
Elementary: PublicSelby Public School
Elementary: PublicGateway Community Education Centre
Secondary: PublicNicholson Catholic College
Secondary: CatholicQuinte Secondary School
Secondary: PublicMoira Secondary School
Secondary: PublicSt Theresa Catholic Secondary School
Secondary: CatholicNapanee District Secondary School
Secondary: Public