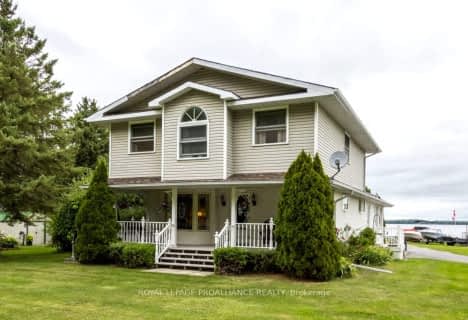Sold on May 15, 2017
Note: Property is not currently for sale or for rent.

-
Type: Detached
-
Style: Bungalow-Raised
-
Lot Size: 150.92 x 420 Feet
-
Age: 6-15 years
-
Taxes: $8,092 per year
-
Days on Site: 11 Days
-
Added: Sep 07, 2019 (1 week on market)
-
Updated:
-
Last Checked: 2 months ago
-
MLS®#: X3789452
-
Listed By: Chestnut park real estate limited, brokerage
Overlooking The Shores Of Prince Edward County This 3 Bedroom, 4 Bathroom Custom Built Home. This Home Has All The Bells And Whistles And Truly Is A Dream Home With A Chefs Kitchen, Walk In Pantry, Open Concept And A Large Master Suite All Walkout To The Large Covered Porch Overlooking The Water. Private, Treed Lot Setting Needs To Be Seen To Truly Appreciate The Beauty Of This Home.
Extras
The Walk In Waterfront Is In A Sheltered Cove With An Island Across The Shores, That Gives Great Protection From The Winds Off The Reach And Provides The Habitat For Loons.
Property Details
Facts for 12 Oakwood Lane, Greater Napanee
Status
Days on Market: 11
Last Status: Sold
Sold Date: May 15, 2017
Closed Date: Jul 17, 2017
Expiry Date: Sep 29, 2017
Sold Price: $1,100,000
Unavailable Date: May 15, 2017
Input Date: May 04, 2017
Prior LSC: Listing with no contract changes
Property
Status: Sale
Property Type: Detached
Style: Bungalow-Raised
Age: 6-15
Area: Greater Napanee
Availability Date: Tba
Inside
Bedrooms: 3
Bathrooms: 4
Kitchens: 1
Rooms: 9
Den/Family Room: Yes
Air Conditioning: Central Air
Fireplace: Yes
Laundry Level: Main
Central Vacuum: Y
Washrooms: 4
Utilities
Electricity: Yes
Gas: No
Cable: No
Telephone: Yes
Building
Basement: Unfinished
Basement 2: W/O
Heat Type: Forced Air
Heat Source: Propane
Exterior: Stone
Exterior: Vinyl Siding
Elevator: N
UFFI: No
Water Supply Type: Drilled Well
Water Supply: Well
Special Designation: Unknown
Parking
Driveway: Private
Garage Spaces: 4
Garage Type: Attached
Covered Parking Spaces: 4
Total Parking Spaces: 10
Fees
Tax Year: 2017
Tax Legal Description: Lt 4 Pl 1184; Greater Napanee
Taxes: $8,092
Highlights
Feature: Lake Access
Feature: Level
Feature: School Bus Route
Feature: Waterfront
Feature: Wooded/Treed
Land
Cross Street: Hwy 33 To Youngs Pt
Municipality District: Greater Napanee
Fronting On: West
Parcel Number: 451020173
Pool: None
Sewer: Septic
Lot Depth: 420 Feet
Lot Frontage: 150.92 Feet
Acres: 2-4.99
Waterfront: Direct
Water Frontage: 46
Shoreline Allowance: Owned
Shoreline Exposure: Sw
Additional Media
- Virtual Tour: https://www.youtube.com/watch?v=p70fsbYojG8&feature=youtu.be
Rooms
Room details for 12 Oakwood Lane, Greater Napanee
| Type | Dimensions | Description |
|---|---|---|
| Foyer Main | 5.76 x 5.76 | |
| Great Rm Main | 6.12 x 6.30 | |
| Kitchen Main | 4.96 x 7.80 | |
| Dining Main | 4.96 x 5.88 | |
| Pantry Main | 1.55 x 5.12 | |
| Master Main | 5.82 x 6.19 | W/I Closet |
| Br Main | 3.99 x 4.60 | |
| Br Main | 3.99 x 4.42 | |
| Laundry Main | 1.73 x 2.92 | |
| Bathroom Main | 3.99 x 6.15 | Ensuite Bath, 5 Pc Ensuite |
| Bathroom Main | 1.64 x 3.99 | Semi Ensuite, 4 Pc Ensuite |
| Other Main | 3.13 x 4.02 | W/I Closet |

| XXXXXXXX | XXX XX, XXXX |
XXXX XXX XXXX |
$X,XXX,XXX |
| XXX XX, XXXX |
XXXXXX XXX XXXX |
$X,XXX,XXX | |
| XXXXXXXX | XXX XX, XXXX |
XXXXXXXX XXX XXXX |
|
| XXX XX, XXXX |
XXXXXX XXX XXXX |
$X,XXX,XXX |
| XXXXXXXX XXXX | XXX XX, XXXX | $1,100,000 XXX XXXX |
| XXXXXXXX XXXXXX | XXX XX, XXXX | $1,160,000 XXX XXXX |
| XXXXXXXX XXXXXXXX | XXX XX, XXXX | XXX XXXX |
| XXXXXXXX XXXXXX | XXX XX, XXXX | $1,240,000 XXX XXXX |

Prince Edward Collegiate Institute Elementary School
Elementary: PublicAthol-South Marysburgh School Public School
Elementary: PublicDeseronto Public School
Elementary: PublicSophiasburgh Central Public School
Elementary: PublicQueen Elizabeth Public School
Elementary: PublicSt Gregory Catholic School
Elementary: CatholicGateway Community Education Centre
Secondary: PublicNicholson Catholic College
Secondary: CatholicPrince Edward Collegiate Institute
Secondary: PublicMoira Secondary School
Secondary: PublicSt Theresa Catholic Secondary School
Secondary: CatholicNapanee District Secondary School
Secondary: Public- 3 bath
- 4 bed
11438 C LOYALIST Parkway North, Prince Edward County, Ontario • K0K 2T0 • North Marysburgh
