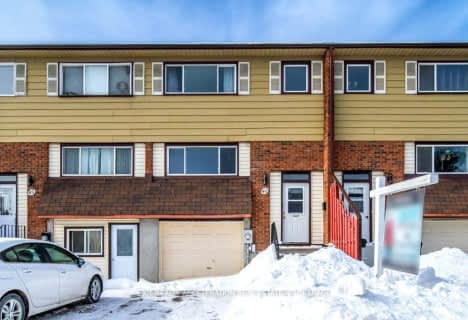
Newburgh Public School
Elementary: PublicDeseronto Public School
Elementary: PublicSelby Public School
Elementary: PublicJ J O'Neill Catholic School
Elementary: CatholicThe Prince Charles School
Elementary: PublicSouthview Public School
Elementary: PublicGateway Community Education Centre
Secondary: PublicErnestown Secondary School
Secondary: PublicPrince Edward Collegiate Institute
Secondary: PublicBayridge Secondary School
Secondary: PublicNapanee District Secondary School
Secondary: PublicHoly Cross Catholic Secondary School
Secondary: Catholic- 2 bath
- 3 bed
- 1000 sqft
21-41 Splinter Drive, Greater Napanee, Ontario • K7R 3R6 • Greater Napanee
- 2 bath
- 3 bed
- 1000 sqft
46-46 Meadow Lane, Greater Napanee, Ontario • K7R 3R8 • Greater Napanee


