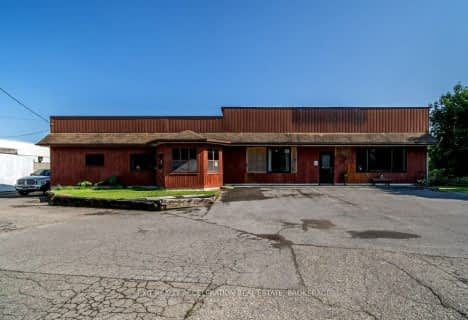Sold on Apr 10, 2022
Note: Property is not currently for sale or for rent.

-
Type: Detached
-
Style: Bungalow
-
Lot Size: 211 x 0 Acres
-
Age: 6-15 years
-
Taxes: $4,320 per year
-
Days on Site: 4 Days
-
Added: Oct 27, 2024 (4 days on market)
-
Updated:
-
Last Checked: 3 months ago
-
MLS®#: X9059090
-
Listed By: Advisors realty, brokerage
Absolutely gorgeous 3+2 bedroom oversized bungalow that has over 3000 sq ft of finished living space. The fully fenced professionally landscaped front yard is a pet owner's dream with lots of space to run. This sunfilled home boasts an open concept, 9ft ceilings and a stunning view of Mohawk Bay and Napanee River from the kitchen and dining area. The recently finished basement has custom ceilings, a walk-in pantry, a new pellet stove, tons of storage, and large above-grade windows which allows a lot of natural sunlight. The spacious covered composite deck with a brand new above-ground pool is an entertainer's delight. The deeded water access is a perfect access point for your kayak or canoe.
Property Details
Facts for 2029 COUNTY ROAD 9, Greater Napanee
Status
Days on Market: 4
Last Status: Sold
Sold Date: Apr 10, 2022
Closed Date: Jul 15, 2022
Expiry Date: Jul 06, 2022
Sold Price: $980,000
Unavailable Date: Apr 10, 2022
Input Date: Apr 07, 2022
Prior LSC: Sold
Property
Status: Sale
Property Type: Detached
Style: Bungalow
Age: 6-15
Area: Greater Napanee
Community: Greater Napanee
Availability Date: 75 days/TBA
Assessment Amount: $353,000
Assessment Year: 2022
Inside
Bedrooms: 3
Bedrooms Plus: 2
Bathrooms: 3
Kitchens: 1
Rooms: 8
Air Conditioning: Central Air
Fireplace: Yes
Washrooms: 3
Building
Basement: Finished
Basement 2: Full
Heat Type: Forced Air
Heat Source: Propane
Exterior: Brick
Exterior: Stone
Elevator: N
Water Supply: Well
Special Designation: Unknown
Parking
Driveway: Other
Garage Spaces: 2
Garage Type: Attached
Covered Parking Spaces: 6
Total Parking Spaces: 8
Fees
Tax Year: 2022
Tax Legal Description: Part Lot 7, Conc 5, Fredericksburgh Additional Part 5 to 8
Taxes: $4,320
Highlights
Feature: Golf
Feature: Hospital
Land
Cross Street: From Napanee, Centre
Municipality District: Greater Napanee
Fronting On: South
Pool: Abv Grnd
Sewer: Septic
Lot Frontage: 211 Acres
Acres: .50-1.99
Zoning: RU
Access To Property: Water Only
Water Features: Watrfrnt-Deeded Acc
Rural Services: Recycling Pckup
Rooms
Room details for 2029 COUNTY ROAD 9, Greater Napanee
| Type | Dimensions | Description |
|---|---|---|
| Living Main | 4.50 x 4.39 | Hardwood Floor, Open Concept |
| Dining Main | 3.51 x 5.44 | Open Concept |
| Kitchen Main | 4.14 x 5.74 | Open Concept, Tile Floor |
| Prim Bdrm Main | 3.48 x 4.27 | Hardwood Floor, W/I Closet |
| Br Main | 3.63 x 4.09 | Hardwood Floor |
| Br Main | 3.63 x 4.04 | Hardwood Floor |
| Rec Bsmt | 7.49 x 7.70 | Fireplace, Laminate |
| Office Bsmt | 4.17 x 4.17 | Laminate |
| Br Bsmt | 3.99 x 4.17 | Laminate |
| Br Bsmt | 2.87 x 4.50 | Laminate, W/I Closet |
| Laundry Bsmt | 1.73 x 2.87 | Laminate |
| Other Bsmt | 2.13 x 3.53 | Laminate |
| XXXXXXXX | XXX XX, XXXX |
XXXXXXX XXX XXXX |
|
| XXX XX, XXXX |
XXXXXX XXX XXXX |
$XXX,XXX | |
| XXXXXXXX | XXX XX, XXXX |
XXXX XXX XXXX |
$XXX,XXX |
| XXX XX, XXXX |
XXXXXX XXX XXXX |
$XXX,XXX |
| XXXXXXXX XXXXXXX | XXX XX, XXXX | XXX XXXX |
| XXXXXXXX XXXXXX | XXX XX, XXXX | $879,900 XXX XXXX |
| XXXXXXXX XXXX | XXX XX, XXXX | $980,000 XXX XXXX |
| XXXXXXXX XXXXXX | XXX XX, XXXX | $919,900 XXX XXXX |

Holy Name of Mary Catholic School
Elementary: CatholicDeseronto Public School
Elementary: PublicSelby Public School
Elementary: PublicJ J O'Neill Catholic School
Elementary: CatholicThe Prince Charles School
Elementary: PublicSouthview Public School
Elementary: PublicGateway Community Education Centre
Secondary: PublicErnestown Secondary School
Secondary: PublicPrince Edward Collegiate Institute
Secondary: PublicMoira Secondary School
Secondary: PublicSt Theresa Catholic Secondary School
Secondary: CatholicNapanee District Secondary School
Secondary: Public- 2 bath
- 3 bed
108 Dundas Street, Deseronto, Ontario • K0K 1X0 • Deseronto (Town)

