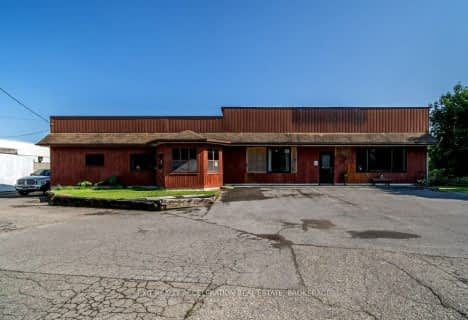Sold on Oct 05, 2020
Note: Property is not currently for sale or for rent.

-
Type: Detached
-
Style: Bungalow
-
Lot Size: 96.48 x 0
-
Age: 16-30 years
-
Taxes: $5,619 per year
-
Days on Site: 41 Days
-
Added: Oct 27, 2024 (1 month on market)
-
Updated:
-
Last Checked: 3 months ago
-
MLS®#: X9071944
-
Listed By: Mccaffrey realty inc., brokerage
Stately red brick bungalow seated on the banks of the beautiful Bay of Quinte. This home will truly take your breath away, from the glass-like waterfront views to the incredible finishes and design, this house is sure to impress. The main floor features an open concept living room and dining area including vaulted ceilings, a large eat in kitchen with peninsula bar for relaxing meal prep as you watch the water and fantastic multi tiered decking off the eating nook, 3+2 bedrooms including a waterfront master suite with walk in closet area and spa-like 5pc ensuite, a further 2.5 baths, a finished walkout lower level with its own phenomenal waterfront views from your full wet bar, games area and media room with built in speaker system and finally a fully insulated cold room completed with fire retardant spray foam paint. No detail has been left overturned. Outside you will find a great screened in porch for your comfort, a waterfront garden patio with large pergola and a gentle grade down to the waters edge. Updates incl. forced air propane furnace '15, front door and most exterior doors '15/16, bathrooms and lighting refreshed, Irwin cabinets in wet bar area and main floor laundry '15, propane hot water tank '17
Property Details
Facts for 2195 County Road 9, Greater Napanee
Status
Days on Market: 41
Last Status: Sold
Sold Date: Oct 05, 2020
Closed Date: Nov 06, 2020
Expiry Date: Nov 25, 2020
Sold Price: $975,000
Unavailable Date: Oct 05, 2020
Input Date: Nov 30, -0001
Property
Status: Sale
Property Type: Detached
Style: Bungalow
Age: 16-30
Area: Greater Napanee
Community: Greater Napanee
Inside
Bedrooms: 3
Bedrooms Plus: 2
Bathrooms: 4
Kitchens: 1
Air Conditioning: Central Air
Fireplace: Yes
Washrooms: 4
Utilities
Electricity: Yes
Cable: Yes
Telephone: Yes
Building
Basement: Finished
Basement 2: Full
Heat Type: Forced Air
Heat Source: Propane
Exterior: Brick
Elevator: N
Water Supply: Other
Special Designation: Unknown
Parking
Driveway: Other
Garage Spaces: 2
Garage Type: Attached
Fees
Tax Year: 2020
Tax Legal Description: PT LT CON 5 FREDERICKSBURGH ADDITIONAL AS IN LA216547 ; T/W LA21
Taxes: $5,619
Highlights
Feature: Sloping
Land
Cross Street: Centre Street South,
Municipality District: Greater Napanee
Parcel Number: 451110024
Pool: None
Sewer: Septic
Lot Frontage: 96.48
Lot Irregularities: Y
Acres: .50-1.99
Zoning: Residential
Water Body Type: Bay
Water Frontage: 144
Shoreline: Natural
Rural Services: Recycling Pckup
Rooms
Room details for 2195 County Road 9, Greater Napanee
| Type | Dimensions | Description |
|---|---|---|
| Br Main | 4.06 x 3.35 | |
| Br Main | 3.60 x 4.11 | |
| Bathroom Main | 1.49 x 3.91 | |
| Prim Bdrm Main | 4.26 x 4.87 | |
| Foyer Main | 4.57 x 4.26 | |
| Living Main | 6.04 x 5.48 | |
| Dining Main | 3.55 x 6.29 | |
| Kitchen Main | 6.95 x 4.92 | |
| Bathroom Main | 2.13 x 2.74 | |
| Rec Bsmt | 7.87 x 7.87 | |
| Family Bsmt | 6.09 x 4.26 | |
| Br Bsmt | 5.43 x 5.02 |

Holy Name of Mary Catholic School
Elementary: CatholicDeseronto Public School
Elementary: PublicSelby Public School
Elementary: PublicJ J O'Neill Catholic School
Elementary: CatholicThe Prince Charles School
Elementary: PublicSouthview Public School
Elementary: PublicGateway Community Education Centre
Secondary: PublicErnestown Secondary School
Secondary: PublicPrince Edward Collegiate Institute
Secondary: PublicMoira Secondary School
Secondary: PublicSt Theresa Catholic Secondary School
Secondary: CatholicNapanee District Secondary School
Secondary: Public- 2 bath
- 3 bed
108 Dundas Street, Deseronto, Ontario • K0K 1X0 • Deseronto (Town)

